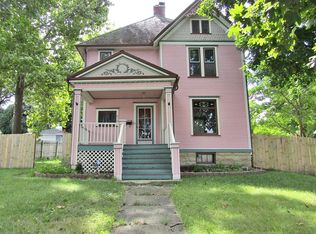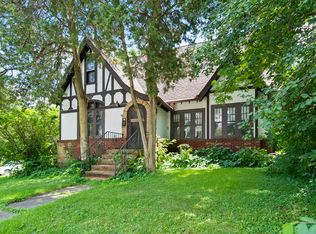Closed
$573,000
607 Geneva Rd, St Charles, IL 60174
5beds
2,562sqft
Single Family Residence
Built in 1925
7,100.28 Square Feet Lot
$581,000 Zestimate®
$224/sqft
$3,899 Estimated rent
Home value
$581,000
$540,000 - $627,000
$3,899/mo
Zestimate® history
Loading...
Owner options
Explore your selling options
What's special
Beautifully renovated house on a hill in downtown St Charles! 2nd level addition plus additional sf to main level elevating this home from a 2 bed, 1 bath to a 5 bed, 2.1 bath. A perfect blend of modern elegance and original character and charm, this house truly feels like home. Steps away from the Fox River and Mount St. Mary Park, shopping, restaurants, walking paths, NEW WHOLE FOODS and so much more. Walk inside from the welcoming front porch to find a spacious and inviting living room with an abundance of windows letting in a ton of natural light. The living room opens to the formal dining room with a built-in hutch original to the home. The Fully remodeled light and bright kitchen includes an amazing amount of new white shaker cabinets, honed granite counters, slate tile flooring, all new stainless-steel appliances and a wonderful coffee bar with floating shelves. The primary bedroom is on the main level along with a 2nd bedroom and renovated bath. The upstairs is fitted with rich, dark hardwood floors and 3 more bedrooms including a large hall bath, a delightful powder room and a family room showcasing a balcony with amazing views of downtown. The unfinished basement offers ample storage space and potential for customization and a lovely yard for your outdoor entertaining. Water heater, water softener 2025. 2nd level addition, roof, windows and siding 2019, HVAC Dual Zone (2017/2019). List of all updates in "Additional Information". Nothing to do but move in and enjoy! Close to award-winning schools!
Zillow last checked: 8 hours ago
Listing updated: June 22, 2025 at 01:02am
Listing courtesy of:
Lisa Carberry 630-209-6727,
Coldwell Banker Real Estate Group
Bought with:
Joan Lencioni
Baird & Warner Fox Valley - Geneva
Source: MRED as distributed by MLS GRID,MLS#: 12353988
Facts & features
Interior
Bedrooms & bathrooms
- Bedrooms: 5
- Bathrooms: 3
- Full bathrooms: 2
- 1/2 bathrooms: 1
Primary bedroom
- Features: Flooring (Hardwood), Window Treatments (Blinds)
- Level: Main
- Area: 132 Square Feet
- Dimensions: 12X11
Bedroom 2
- Features: Flooring (Hardwood), Window Treatments (Blinds)
- Level: Main
- Area: 120 Square Feet
- Dimensions: 12X10
Bedroom 3
- Features: Flooring (Hardwood), Window Treatments (Blinds)
- Level: Second
- Area: 120 Square Feet
- Dimensions: 12X10
Bedroom 4
- Features: Flooring (Hardwood), Window Treatments (Blinds)
- Level: Second
- Area: 110 Square Feet
- Dimensions: 11X10
Bedroom 5
- Features: Flooring (Hardwood), Window Treatments (Blinds)
- Level: Second
- Area: 176 Square Feet
- Dimensions: 16X11
Dining room
- Features: Flooring (Hardwood), Window Treatments (Blinds)
- Level: Main
- Area: 156 Square Feet
- Dimensions: 12X13
Family room
- Features: Flooring (Hardwood), Window Treatments (Blinds)
- Level: Second
- Area: 312 Square Feet
- Dimensions: 12X26
Foyer
- Features: Flooring (Hardwood)
- Level: Main
- Area: 20 Square Feet
- Dimensions: 5X4
Kitchen
- Features: Kitchen (Eating Area-Table Space, Updated Kitchen), Flooring (Slate), Window Treatments (Blinds)
- Level: Main
- Area: 322 Square Feet
- Dimensions: 23X14
Laundry
- Level: Basement
- Area: 64 Square Feet
- Dimensions: 8X8
Living room
- Features: Flooring (Hardwood), Window Treatments (Blinds)
- Level: Main
- Area: 260 Square Feet
- Dimensions: 20X13
Heating
- Natural Gas, Forced Air
Cooling
- Central Air
Appliances
- Included: Range, Microwave, Dishwasher, Refrigerator, Washer, Dryer, Disposal, Stainless Steel Appliance(s), Water Softener, Humidifier
Features
- 1st Floor Bedroom, 1st Floor Full Bath, Built-in Features, Walk-In Closet(s)
- Flooring: Hardwood
- Basement: Unfinished,Full
Interior area
- Total structure area: 0
- Total interior livable area: 2,562 sqft
Property
Parking
- Total spaces: 4
- Parking features: Concrete, On Site, Detached, Driveway, Owned, Garage
- Garage spaces: 1
- Has uncovered spaces: Yes
Accessibility
- Accessibility features: No Disability Access
Features
- Stories: 2
- Patio & porch: Patio
- Exterior features: Balcony
Lot
- Size: 7,100 sqft
- Dimensions: 45X139X45X157
Details
- Parcel number: 0934182011
- Special conditions: Corporate Relo
- Other equipment: Water-Softener Owned, Ceiling Fan(s)
Construction
Type & style
- Home type: SingleFamily
- Property subtype: Single Family Residence
Materials
- Fiber Cement
Condition
- New construction: No
- Year built: 1925
- Major remodel year: 2019
Utilities & green energy
- Electric: Circuit Breakers, 200+ Amp Service
- Sewer: Public Sewer
- Water: Public
Community & neighborhood
Security
- Security features: Carbon Monoxide Detector(s)
Location
- Region: St Charles
HOA & financial
HOA
- Services included: None
Other
Other facts
- Listing terms: Conventional
- Ownership: Fee Simple
Price history
| Date | Event | Price |
|---|---|---|
| 6/20/2025 | Sold | $573,000-0.3%$224/sqft |
Source: | ||
| 5/23/2025 | Pending sale | $575,000$224/sqft |
Source: | ||
| 5/23/2025 | Contingent | $575,000$224/sqft |
Source: | ||
| 5/6/2025 | Listed for sale | $575,000+187.5%$224/sqft |
Source: | ||
| 7/7/2004 | Sold | $200,000+40.8%$78/sqft |
Source: Public Record Report a problem | ||
Public tax history
| Year | Property taxes | Tax assessment |
|---|---|---|
| 2024 | $10,184 +31.2% | $145,187 +11.7% |
| 2023 | $7,759 +3.2% | $129,945 +4.7% |
| 2022 | $7,517 +5.6% | $124,095 +4.9% |
Find assessor info on the county website
Neighborhood: 60174
Nearby schools
GreatSchools rating
- NADavis Primary SchoolGrades: K-2Distance: 0.6 mi
- 9/10Thompson Middle SchoolGrades: 6-8Distance: 0.5 mi
- 8/10St Charles East High SchoolGrades: 9-12Distance: 2.1 mi
Schools provided by the listing agent
- Elementary: Davis Elementary School
- Middle: Thompson Middle School
- High: St Charles East High School
- District: 303
Source: MRED as distributed by MLS GRID. This data may not be complete. We recommend contacting the local school district to confirm school assignments for this home.
Get a cash offer in 3 minutes
Find out how much your home could sell for in as little as 3 minutes with a no-obligation cash offer.
Estimated market value$581,000
Get a cash offer in 3 minutes
Find out how much your home could sell for in as little as 3 minutes with a no-obligation cash offer.
Estimated market value
$581,000

