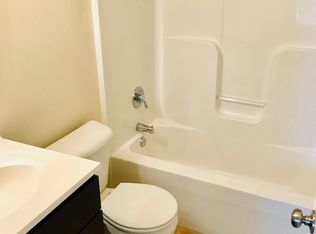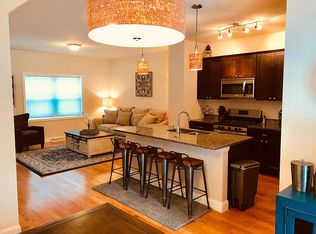Closed
$245,900
607 Geyser Road, Ballston Spa, NY 12020
4beds
1,683sqft
Single Family Residence, Residential
Built in 1988
0.99 Acres Lot
$280,000 Zestimate®
$146/sqft
$2,541 Estimated rent
Home value
$280,000
$260,000 - $302,000
$2,541/mo
Zestimate® history
Loading...
Owner options
Explore your selling options
What's special
Location at its best! Minutes to all major shopping, downtown Saratoga Springs and Spac! Situated on .99 acre with newer 2 bay garage and 1 bay stand alone w/extra storage, Above ground pool, Covered front porch and back deck. Attractive open floor plan and Living room with newer gas fireplace and flooring. Kitchen with upgraded cabinets and appliances. Remodeled main bathroom with jacuzzi, stand up shower, vanity and walk-in closet. Spacious and ready to move in and make your own. Ballston Spa School district. Call to see today!
Zillow last checked: 8 hours ago
Listing updated: October 03, 2024 at 07:29pm
Listed by:
Felicia J Cervera 518-879-9102,
The Property Shop
Bought with:
Velvet Kyle, 10401278225
Miranda Real Estate Group, Inc
Source: Global MLS,MLS#: 202415588
Facts & features
Interior
Bedrooms & bathrooms
- Bedrooms: 4
- Bathrooms: 2
- Full bathrooms: 2
Primary bedroom
- Level: First
Bedroom
- Level: First
Bedroom
- Level: First
Bedroom
- Level: First
Primary bathroom
- Level: First
Full bathroom
- Level: First
Kitchen
- Level: First
Laundry
- Level: First
Living room
- Level: First
Heating
- Forced Air, Oil
Cooling
- Central Air
Appliances
- Included: Dishwasher, Dryer, Microwave, Oven, Range, Refrigerator, Washer
- Laundry: Laundry Room
Features
- High Speed Internet, Ceiling Fan(s), Walk-In Closet(s), Wired for Sound, Built-in Features
- Flooring: Tile, Vinyl, Wood, Carpet, Laminate
- Doors: Sliding Doors
- Number of fireplaces: 1
- Fireplace features: Gas, Living Room
Interior area
- Total structure area: 1,683
- Total interior livable area: 1,683 sqft
- Finished area above ground: 1,683
- Finished area below ground: 0
Property
Parking
- Total spaces: 6
- Parking features: Storage, Paved, Detached, Driveway
- Garage spaces: 3
- Has uncovered spaces: Yes
Features
- Patio & porch: Covered, Deck, Front Porch, Porch
- Exterior features: Lighting
- Pool features: Above Ground, Outdoor Pool
- Has spa: Yes
- Spa features: Bath
- Fencing: Vinyl
Lot
- Size: 0.99 Acres
Details
- Additional structures: Shed(s), Garage(s)
- Parcel number: 414289 190.12.2
- Zoning description: Single Residence
- Special conditions: Standard
- Other equipment: Fuel Tank(s)
Construction
Type & style
- Home type: SingleFamily
- Property subtype: Single Family Residence, Residential
Materials
- Vinyl Siding
- Foundation: Slab
- Roof: Asphalt
Condition
- Updated/Remodeled
- New construction: No
- Year built: 1988
Utilities & green energy
- Sewer: Septic Tank
- Water: Public
- Utilities for property: Cable Connected
Community & neighborhood
Location
- Region: Ballston Spa
Price history
| Date | Event | Price |
|---|---|---|
| 6/28/2024 | Sold | $245,900+2.5%$146/sqft |
Source: | ||
| 5/22/2024 | Pending sale | $239,900$143/sqft |
Source: | ||
| 5/3/2024 | Listed for sale | $239,900$143/sqft |
Source: | ||
| 4/29/2024 | Pending sale | $239,900$143/sqft |
Source: | ||
| 4/19/2024 | Listed for sale | $239,900$143/sqft |
Source: | ||
Public tax history
| Year | Property taxes | Tax assessment |
|---|---|---|
| 2024 | -- | $104,000 |
| 2023 | -- | $104,000 |
| 2022 | -- | $104,000 |
Find assessor info on the county website
Neighborhood: 12020
Nearby schools
GreatSchools rating
- 9/10Milton Terrace North Elementary SchoolGrades: K-5Distance: 2.8 mi
- 6/10Ballston Spa Middle SchoolGrades: 6-8Distance: 3.5 mi
- 6/10Ballston Spa Senior High SchoolGrades: 9-12Distance: 3.6 mi
Schools provided by the listing agent
- High: Ballston Spa
Source: Global MLS. This data may not be complete. We recommend contacting the local school district to confirm school assignments for this home.

