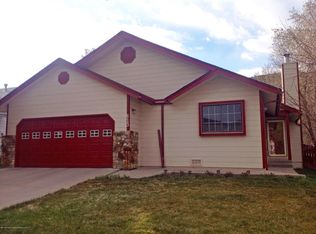Sold for $663,000
$663,000
607 Ginseng Rd, New Castle, CO 81647
4beds
2baths
1,920sqft
Single Family Residence
Built in 1993
6,969.6 Square Feet Lot
$678,700 Zestimate®
$345/sqft
$3,517 Estimated rent
Home value
$678,700
$584,000 - $787,000
$3,517/mo
Zestimate® history
Loading...
Owner options
Explore your selling options
What's special
Charming 4 bed, 2 bath home featuring 1920 sq ft of comfortable living space. Enjoy your evenings on the deck with a lovely backyard and New Castle mountain views. The kitchen is comfortable with a gas range/oven and a serving island that connects to the kitchen combo dining area with easy access to the backyard deck. Your guests will love inside or outside dining on a warm summer evening. The home has recent updates including a new roof, new furnace, central air, new carpet on the lower level and stairs, bathroom fixture updates, and fresh paint. With two living areas, one up and one down, this cozy home is perfect for anyone seeking a walk-out basement, some room to grow, and the beauty that is New Castle CO
Zillow last checked: 8 hours ago
Listing updated: December 04, 2024 at 02:46pm
Listed by:
THOMAS CRAIG 970-216-0735,
BETTER HOMES AND GARDENS FRUIT & WINE,
TAMMY CRAIG 970-216-0213,
BETTER HOMES AND GARDENS FRUIT & WINE
Bought with:
NON MEMBER
GRAND JUNCTION AREA REALTOR ASSOC
Source: GJARA,MLS#: 20244693
Facts & features
Interior
Bedrooms & bathrooms
- Bedrooms: 4
- Bathrooms: 2
Primary bedroom
- Level: Upper
- Dimensions: 11.5x14.5
Bedroom 2
- Level: Upper
- Dimensions: 9.5x9.5
Bedroom 3
- Level: Lower
- Dimensions: 10x10
Bedroom 4
- Level: Lower
- Dimensions: 9x9
Dining room
- Level: Upper
- Dimensions: 7x16
Family room
- Level: Lower
- Dimensions: 9.5 x 22
Kitchen
- Level: Upper
- Dimensions: 7x12
Laundry
- Level: Lower
- Dimensions: 8.5x8.5
Living room
- Level: Main
- Dimensions: 16x24
Heating
- Forced Air
Cooling
- Central Air
Appliances
- Included: Dryer, Dishwasher, Gas Oven, Gas Range, Microwave, Refrigerator, Water Softener Owned, Washer
Features
- Ceiling Fan(s), Kitchen/Dining Combo, Laminate Counters, Upper Level Primary, Vaulted Ceiling(s), Walk-In Closet(s), Walk-In Shower, Grab Bars in Shower or Tub
- Flooring: Carpet, Tile, Wood
- Basement: Crawl Space,Partially Finished
- Has fireplace: No
- Fireplace features: None
Interior area
- Total structure area: 1,920
- Total interior livable area: 1,920 sqft
Property
Parking
- Total spaces: 2
- Parking features: Attached, Garage, Garage Door Opener
- Attached garage spaces: 2
Accessibility
- Accessibility features: Grab Bars, Accessible Approach with Ramp, Low Threshold Shower
Features
- Levels: Multi/Split
- Patio & porch: Deck, Open, Patio
- Exterior features: Sprinkler/Irrigation
- Fencing: Privacy
Lot
- Size: 6,969 sqft
- Dimensions: .16
- Features: Landscaped, Sprinkler System
Details
- Parcel number: R380528
- Zoning description: Residential
Construction
Type & style
- Home type: SingleFamily
- Architectural style: Tri-Level
- Property subtype: Single Family Residence
Materials
- Wood Siding, Wood Frame
- Roof: Asphalt,Composition
Condition
- Year built: 1993
Utilities & green energy
- Sewer: Connected
- Water: Public
Community & neighborhood
Location
- Region: New Castle
- Subdivision: Castle Valley Ranch
HOA & financial
HOA
- Has HOA: Yes
- HOA fee: $70 annually
- Services included: Other, See Remarks
Price history
| Date | Event | Price |
|---|---|---|
| 12/3/2024 | Sold | $663,000-0.3%$345/sqft |
Source: GJARA #20244693 Report a problem | ||
| 10/25/2024 | Pending sale | $665,000$346/sqft |
Source: GJARA #20244693 Report a problem | ||
| 10/11/2024 | Listed for sale | $665,000+18.2%$346/sqft |
Source: GJARA #20244693 Report a problem | ||
| 8/15/2022 | Sold | $562,500-2.8%$293/sqft |
Source: AGSMLS #174902 Report a problem | ||
| 7/14/2022 | Contingent | $579,000$302/sqft |
Source: AGSMLS #174902 Report a problem | ||
Public tax history
| Year | Property taxes | Tax assessment |
|---|---|---|
| 2024 | $2,012 | $32,300 |
| 2023 | $2,012 -0.8% | $32,300 +20.4% |
| 2022 | $2,027 +15.1% | $26,820 -2.8% |
Find assessor info on the county website
Neighborhood: 81647
Nearby schools
GreatSchools rating
- 6/10Kathryn Senor Elementary SchoolGrades: PK-5Distance: 0.4 mi
- 5/10Riverside SchoolGrades: 6-8Distance: 0.4 mi
- 8/10Coal Ridge High SchoolGrades: 9-12Distance: 4.3 mi
Schools provided by the listing agent
- Elementary: Kathryn Senor Elementary
- Middle: Riverside
- High: Coal Ridge
Source: GJARA. This data may not be complete. We recommend contacting the local school district to confirm school assignments for this home.

Get pre-qualified for a loan
At Zillow Home Loans, we can pre-qualify you in as little as 5 minutes with no impact to your credit score.An equal housing lender. NMLS #10287.
