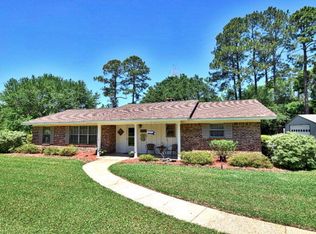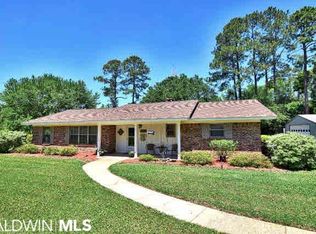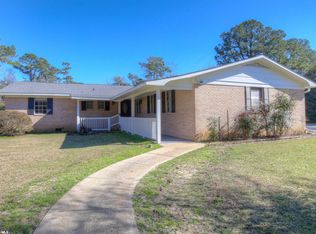Closed
$558,000
607 Hancock Rd, Fairhope, AL 36532
4beds
2,713sqft
Residential
Built in 1964
0.63 Acres Lot
$448,200 Zestimate®
$206/sqft
$2,415 Estimated rent
Home value
$448,200
$354,000 - $551,000
$2,415/mo
Zestimate® history
Loading...
Owner options
Explore your selling options
What's special
Welcome to 607 Hancock Rd in Fairhope, Alabama! This charming single-family home offers a perfect blend of comfort and elegance. With 4 spacious bedrooms and 2 bathrooms, this one level home features new tile floors, a spacious kitchen, a cozy fireplace, a large backyard, newly updated air cleaning HVAC, updated plumbing, RV electricity, all new windows in 2006, and a huge laundry with butlers pantry. The open-concept layout allows for seamless flow between the living spaces, ideal for both daily living and entertaining guests. Nestled in desirable Colonial Acres, this property offers a lush and picturesque setting. Enjoy the convenience of nearby amenities, shopping, and dining options, while relishing the tranquility of suburban living. The property's huge outdoor brick patio and sprawling lawn with established landscaping add to the overall appeal. You can just jump on your golf cart and run into town for dinner or catch a sunset! Don't miss the opportunity to make this house your home. Schedule a viewing today and experience the comfort and charm that 607 Hancock Rd has to offer!"
Zillow last checked: 8 hours ago
Listing updated: September 26, 2024 at 10:44am
Listed by:
Staci Niemeyer 251-510-4315,
Ashurst & Niemeyer LLC,
Preston Niemeyer 251-490-1999,
Ashurst & Niemeyer LLC
Bought with:
Lisa Atchley
Ashurst & Niemeyer LLC
Source: Baldwin Realtors,MLS#: 350701
Facts & features
Interior
Bedrooms & bathrooms
- Bedrooms: 4
- Bathrooms: 2
- Full bathrooms: 2
- Main level bedrooms: 4
Primary bedroom
- Features: 1st Floor Primary, Walk-In Closet(s)
- Level: Main
- Area: 238
- Dimensions: 14 x 17
Bedroom 2
- Level: Main
- Area: 210
- Dimensions: 14 x 15
Bedroom 3
- Level: Main
- Area: 154
- Dimensions: 14 x 11
Bedroom 4
- Level: Main
- Area: 196
- Dimensions: 14 x 14
Primary bathroom
- Features: Double Vanity, Soaking Tub, Jetted Tub, Tub/Shower Combo
Dining room
- Features: Dining/Kitchen Combo
- Level: Main
- Area: 144
- Dimensions: 12 x 12
Family room
- Level: Main
- Area: 300
- Dimensions: 15 x 20
Kitchen
- Level: Main
- Area: 154
- Dimensions: 11 x 14
Living room
- Level: Main
- Area: 357
- Dimensions: 17 x 21
Heating
- Electric, Central
Cooling
- Ceiling Fan(s)
Appliances
- Included: Dishwasher, Disposal, Convection Oven, Dryer, Electric Range, Washer, Cooktop, Gas Water Heater
- Laundry: Main Level, Inside
Features
- Entrance Foyer, En-Suite
- Flooring: Carpet, Tile
- Windows: Double Pane Windows
- Has basement: No
- Number of fireplaces: 1
- Fireplace features: Great Room, Wood Burning
Interior area
- Total structure area: 2,713
- Total interior livable area: 2,713 sqft
Property
Parking
- Total spaces: 2
- Parking features: Garage, RV Access/Parking, Garage Door Opener
- Has garage: Yes
- Covered spaces: 2
Features
- Levels: One
- Stories: 1
- Patio & porch: Patio, Rear Porch, Front Porch
- Exterior features: Termite Contract
- Has spa: Yes
- Has view: Yes
- View description: None
- Waterfront features: No Waterfront
Lot
- Size: 0.63 Acres
- Dimensions: 177.5 x 145
- Features: Less than 1 acre, Few Trees, Subdivided
Details
- Parcel number: 4603080003005.000
- Zoning description: Single Family Residence
Construction
Type & style
- Home type: SingleFamily
- Architectural style: Colonial
- Property subtype: Residential
Materials
- Brick, Wood Siding, Frame
- Foundation: Slab
- Roof: Composition,Ridge Vent
Condition
- Resale
- New construction: No
- Year built: 1964
Utilities & green energy
- Gas: Gas-Natural
- Sewer: Septic Tank
- Utilities for property: Natural Gas Connected, Fairhope Utilities
Community & neighborhood
Security
- Security features: Smoke Detector(s)
Community
- Community features: None
Location
- Region: Fairhope
- Subdivision: Colonial Acres
Other
Other facts
- Price range: $558K - $558K
- Ownership: Whole/Full
Price history
| Date | Event | Price |
|---|---|---|
| 9/26/2024 | Sold | $558,000-3.6%$206/sqft |
Source: | ||
| 8/6/2024 | Pending sale | $578,900$213/sqft |
Source: | ||
| 12/21/2023 | Price change | $578,900-0.2%$213/sqft |
Source: | ||
| 9/12/2023 | Listed for sale | $579,900$214/sqft |
Source: | ||
Public tax history
Tax history is unavailable.
Neighborhood: 36532
Nearby schools
GreatSchools rating
- 10/10Fairhope Elementary SchoolGrades: PK-6Distance: 1.2 mi
- 10/10Fairhope Middle SchoolGrades: 7-8Distance: 3.5 mi
- 9/10Fairhope High SchoolGrades: 9-12Distance: 3.2 mi
Schools provided by the listing agent
- Elementary: Fairhope West Elementary
- Middle: Fairhope Middle
- High: Fairhope High
Source: Baldwin Realtors. This data may not be complete. We recommend contacting the local school district to confirm school assignments for this home.
Get pre-qualified for a loan
At Zillow Home Loans, we can pre-qualify you in as little as 5 minutes with no impact to your credit score.An equal housing lender. NMLS #10287.
Sell for more on Zillow
Get a Zillow Showcase℠ listing at no additional cost and you could sell for .
$448,200
2% more+$8,964
With Zillow Showcase(estimated)$457,164


