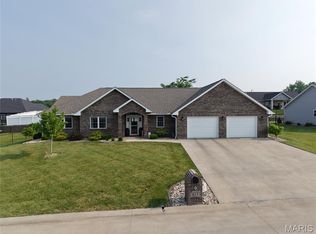Closed
Listing Provided by:
Ariana Brown 573-822-5505,
Prestige Realty, Inc
Bought with: Prestige Realty, Inc
Price Unknown
607 Jonathan Rd, Hannibal, MO 63401
3beds
1,975sqft
Single Family Residence
Built in 2020
0.27 Acres Lot
$393,100 Zestimate®
$--/sqft
$2,023 Estimated rent
Home value
$393,100
Estimated sales range
Not available
$2,023/mo
Zestimate® history
Loading...
Owner options
Explore your selling options
What's special
Welcome to this beautifully maintained all-brick home located on a spacious corner lot, built in 2020. Offering 3 bedrooms and 2 full bathrooms, this main-level residence features an open and functional floor plan with modern finishes throughout. Step inside to a cozy living area centered around a stunning brick gas fireplace—perfect for relaxing evenings. The open-concept kitchen boasts granite countertops, ample cabinetry, and a separate dining space ideal for entertaining. Designed with privacy in mind, the home offers a split-bedroom layout. The master suite includes a generous walk-in closet and a spa-like ensuite bath with a fully tiled standing shower. Additional highlights include an attached 2-car garage with overhead storage, convenient laundry room with direct access to garage, fully fenced backyard with a large side yard, perfect for pets or play, tasteful finishes and thoughtful layout throughout. This move-in-ready home combines comfort, convenience, and style. Don’t miss your chance to make it yours!
Zillow last checked: 8 hours ago
Listing updated: October 07, 2025 at 09:01am
Listing Provided by:
Ariana Brown 573-822-5505,
Prestige Realty, Inc
Bought with:
Lisa K Ball, 1999022988
Prestige Realty, Inc
Source: MARIS,MLS#: 25050253 Originating MLS: Mark Twain Association of REALTORS
Originating MLS: Mark Twain Association of REALTORS
Facts & features
Interior
Bedrooms & bathrooms
- Bedrooms: 3
- Bathrooms: 2
- Full bathrooms: 2
- Main level bathrooms: 2
- Main level bedrooms: 3
Primary bedroom
- Features: Floor Covering: Carpeting
- Level: Main
- Area: 225
- Dimensions: 15x15
Bedroom
- Features: Floor Covering: Carpeting
- Area: 154
- Dimensions: 14x11
Bedroom 2
- Features: Floor Covering: Carpeting
- Level: Main
- Area: 144
- Dimensions: 12x12
Primary bathroom
- Features: Floor Covering: Ceramic Tile
- Level: Main
- Area: 90
- Dimensions: 10x9
Bathroom
- Features: Floor Covering: Ceramic Tile
- Level: Main
- Area: 72
- Dimensions: 9x8
Dining room
- Features: Floor Covering: Luxury Vinyl Plank
- Level: Main
- Area: 130
- Dimensions: 13x10
Kitchen
- Features: Floor Covering: Luxury Vinyl Plank
- Level: Main
- Area: 195
- Dimensions: 15x13
Living room
- Features: Floor Covering: Luxury Vinyl Plank
- Level: Main
- Area: 272
- Dimensions: 17x16
Utility room
- Features: Floor Covering: Ceramic Tile
- Level: Main
- Area: 54
- Dimensions: 9x6
Heating
- Forced Air, Natural Gas
Cooling
- Central Air, Electric
Appliances
- Included: Electric Cooktop, Dishwasher, Refrigerator, Electric Water Heater
Features
- High Ceilings, Kitchen Island, Pantry, Separate Dining
- Flooring: Carpet, Ceramic Tile, Luxury Vinyl
- Has basement: No
- Number of fireplaces: 1
- Fireplace features: Living Room
Interior area
- Total structure area: 1,975
- Total interior livable area: 1,975 sqft
- Finished area above ground: 1,975
Property
Parking
- Total spaces: 2
- Parking features: Garage - Attached
- Attached garage spaces: 2
Features
- Levels: One
- Patio & porch: Covered, Patio
- Fencing: Back Yard,Full
Lot
- Size: 0.27 Acres
- Features: Corner Lot
Details
- Parcel number: 010.04.19.1.01.078.154
- Special conditions: Standard
Construction
Type & style
- Home type: SingleFamily
- Architectural style: Ranch
- Property subtype: Single Family Residence
Materials
- Brick, Vinyl Siding
- Foundation: Slab
- Roof: Architectural Shingle
Condition
- Year built: 2020
Utilities & green energy
- Sewer: Public Sewer
- Water: Public
Community & neighborhood
Location
- Region: Hannibal
- Subdivision: Fette Sub 1st Add
HOA & financial
HOA
- Has HOA: Yes
- HOA fee: $100 annually
- Amenities included: None
- Services included: Common Area Maintenance
- Association name: Fette Orchard
Other
Other facts
- Listing terms: Cash,Conventional,FHA,USDA Loan,VA Loan
- Ownership: Private
Price history
| Date | Event | Price |
|---|---|---|
| 10/7/2025 | Sold | -- |
Source: | ||
| 8/20/2025 | Contingent | $395,000$200/sqft |
Source: | ||
| 7/24/2025 | Listed for sale | $395,000+46.8%$200/sqft |
Source: | ||
| 7/20/2020 | Listing removed | $269,000$136/sqft |
Source: Prestige Realty, Inc #20017995 Report a problem | ||
| 6/3/2020 | Pending sale | $269,000$136/sqft |
Source: Prestige Realty, Inc #20017995 Report a problem | ||
Public tax history
| Year | Property taxes | Tax assessment |
|---|---|---|
| 2024 | $3,231 +6.8% | $48,420 |
| 2023 | $3,024 +0.2% | $48,420 |
| 2022 | $3,018 +0.7% | $48,420 |
Find assessor info on the county website
Neighborhood: 63401
Nearby schools
GreatSchools rating
- 4/10Mark Twain Elementary SchoolGrades: K-5Distance: 1.3 mi
- 4/10Hannibal Middle SchoolGrades: 6-8Distance: 0.6 mi
- NAHannibal Career & Tech. CenterGrades: 9-12Distance: 0.7 mi
Schools provided by the listing agent
- Elementary: Veterans Elem.
- Middle: Hannibal Middle
- High: Hannibal Sr. High
Source: MARIS. This data may not be complete. We recommend contacting the local school district to confirm school assignments for this home.
