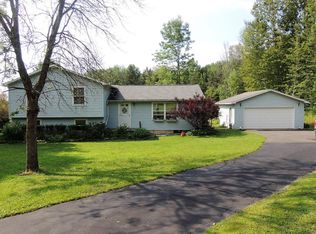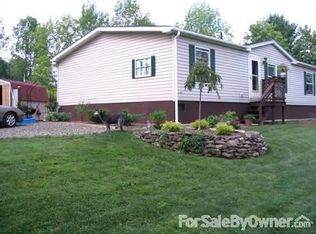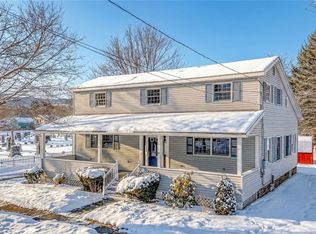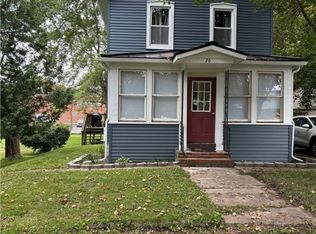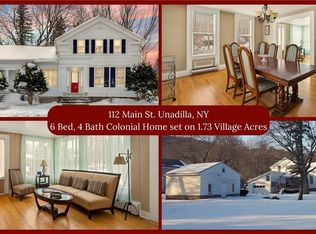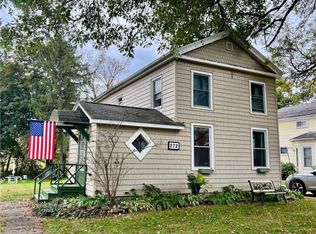This 3 BR, 2 bath Contemporary is located in a quiet private setting with a small babbling brook running in front of home. The lot is mainly wooded with a nice open back and side yards. As you enter this home you go into a large living room with a stone wall, fireplace with wood burning insert, beamed cathedral ceiling. Overlooking this area is a loft area and on the main level is the kitchen and dining area. The main bath also contains the laundry hook-ups and a walk-in shower. The main floor bedroom is behind the dining area. Stairs to the upper level are in the living room and take you up to the loft. On the left is a doorway to a sitting room with a outdoor balcony (incomplete) and bedroom with sloped ceiling and French doors to a deck (that needs to be built). Straight ahead from the loft is a hallway that leads to the other bedroom, bath with tub, and storage room. There is closed-in storage in most of the walls where sloped ceilings exist.
Active
$199,900
607 Kilkenny Rd, Unadilla, NY 13849
3beds
2,174sqft
Single Family Residence
Built in 1973
5.8 Acres Lot
$-- Zestimate®
$92/sqft
$-- HOA
What's special
Loft areaStone wallClosed-in storageOutdoor balconySmall babbling brookStorage roomWalk-in shower
- 294 days |
- 2,136 |
- 76 |
Zillow last checked: 8 hours ago
Listing updated: November 20, 2025 at 09:07am
Listing by:
Howard Hanna 607-563-1020,
Richard A. Koppenaal 607-437-2380
Source: NYSAMLSs,MLS#: R1604000 Originating MLS: Otsego-Delaware
Originating MLS: Otsego-Delaware
Tour with a local agent
Facts & features
Interior
Bedrooms & bathrooms
- Bedrooms: 3
- Bathrooms: 2
- Full bathrooms: 2
- Main level bathrooms: 1
- Main level bedrooms: 1
Heating
- Other, See Remarks, Zoned, Baseboard, Hot Water, Multiple Heating Units, Wood
Cooling
- Zoned
Appliances
- Included: Dishwasher, Gas Oven, Gas Range, Propane Water Heater, Refrigerator
- Laundry: Main Level
Features
- Ceiling Fan(s), Cathedral Ceiling(s), Dining Area, Separate/Formal Living Room, Great Room, Home Office, Partially Furnished, Storage, Bedroom on Main Level, Loft
- Flooring: Carpet, Hardwood, Tile, Varies, Vinyl
- Windows: Storm Window(s)
- Basement: Crawl Space,Partial
- Number of fireplaces: 2
Interior area
- Total structure area: 2,174
- Total interior livable area: 2,174 sqft
Property
Parking
- Total spaces: 1
- Parking features: Attached, Electricity, Garage, Workshop in Garage, Driveway
- Attached garage spaces: 1
Accessibility
- Accessibility features: Accessible Bedroom
Features
- Patio & porch: Balcony, Covered, Porch
- Exterior features: Balcony, Dirt Driveway, Private Yard, See Remarks, Propane Tank - Leased
Lot
- Size: 5.8 Acres
- Dimensions: 1181 x 394
- Features: Corner Lot, Irregular Lot, Wooded
Details
- Additional structures: Poultry Coop, Shed(s), Storage
- Additional parcels included: 36628932900000010130230000
- Parcel number: 36628932900000010130240000
- Special conditions: Standard
Construction
Type & style
- Home type: SingleFamily
- Architectural style: Contemporary
- Property subtype: Single Family Residence
Materials
- Frame, Other, Stone, Copper Plumbing
- Foundation: Block
- Roof: Asphalt,Pitched,Shingle
Condition
- Resale
- Year built: 1973
Utilities & green energy
- Electric: Underground, Circuit Breakers
- Sewer: Septic Tank
- Water: Well
- Utilities for property: High Speed Internet Available
Community & HOA
Location
- Region: Unadilla
Financial & listing details
- Price per square foot: $92/sqft
- Tax assessed value: $97,800
- Annual tax amount: $4,986
- Date on market: 5/6/2025
- Cumulative days on market: 218 days
- Listing terms: Cash,Conventional
Estimated market value
Not available
Estimated sales range
Not available
Not available
Price history
Price history
| Date | Event | Price |
|---|---|---|
| 11/20/2025 | Listed for sale | $199,900$92/sqft |
Source: | ||
| 9/29/2025 | Contingent | $199,900$92/sqft |
Source: | ||
| 7/15/2025 | Pending sale | $199,900$92/sqft |
Source: | ||
| 5/6/2025 | Listed for sale | $199,900+53.8%$92/sqft |
Source: | ||
| 1/22/2020 | Sold | $130,000$60/sqft |
Source: Public Record Report a problem | ||
| 10/9/2019 | Sold | $130,000$60/sqft |
Source: | ||
| 9/3/2019 | Listed for sale | $130,000$60/sqft |
Source: Howard Hanna #120184 Report a problem | ||
| 9/3/2019 | Pending sale | $130,000$60/sqft |
Source: Howard Hanna #120184 Report a problem | ||
| 7/7/2019 | Listing removed | $130,000$60/sqft |
Source: Howard Hanna - Norwich #120184 Report a problem | ||
| 6/27/2019 | Price change | $130,000-13.3%$60/sqft |
Source: Howard Hanna - Norwich #120184 Report a problem | ||
| 10/12/2018 | Price change | $149,900-6.3%$69/sqft |
Source: Howard Hanna - Norwich #120184 Report a problem | ||
| 9/14/2018 | Listed for sale | $159,900$74/sqft |
Source: Howard Hanna #118216 Report a problem | ||
Public tax history
Public tax history
| Year | Property taxes | Tax assessment |
|---|---|---|
| 2024 | -- | $97,800 |
| 2023 | -- | $97,800 |
| 2022 | -- | $97,800 |
| 2021 | -- | $97,800 |
| 2020 | -- | $97,800 |
| 2019 | -- | $97,800 |
| 2018 | -- | $97,800 |
| 2017 | $6,318 +64.8% | $97,800 |
| 2016 | $3,834 | $97,800 |
| 2015 | -- | $97,800 |
| 2014 | -- | $97,800 |
| 2013 | -- | $97,800 |
| 2012 | -- | $97,800 |
| 2011 | -- | $97,800 |
| 2010 | -- | $97,800 |
| 2009 | -- | $97,800 |
| 2008 | -- | $97,800 |
| 2007 | -- | $97,800 |
| 2006 | -- | $97,800 |
| 2005 | -- | $97,800 +0.1% |
| 2004 | -- | $97,700 |
| 2003 | -- | $97,700 |
Find assessor info on the county website
BuyAbility℠ payment
Estimated monthly payment
Boost your down payment with 6% savings match
Earn up to a 6% match & get a competitive APY with a *. Zillow has partnered with to help get you home faster.
Learn more*Terms apply. Match provided by Foyer. Account offered by Pacific West Bank, Member FDIC.Climate risks
Neighborhood: 13849
Nearby schools
GreatSchools rating
- 5/10Unadilla Elementary SchoolGrades: PK-5Distance: 2.2 mi
- 8/10Unatego Middle SchoolGrades: 6-8Distance: 5.3 mi
- 6/10Unatego Junior Senior High SchoolGrades: 9-12Distance: 5.3 mi
Schools provided by the listing agent
- District: Unatego
Source: NYSAMLSs. This data may not be complete. We recommend contacting the local school district to confirm school assignments for this home.
