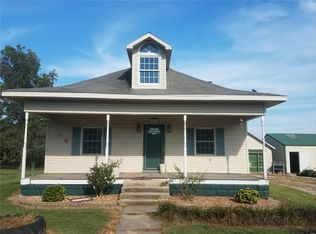Closed
Listing Provided by:
Melissa D Smith 217-331-2062,
MCR Realty Professionals, Inc
Bought with: Cisler & Associates Real Estate
$84,000
607 Maple St, Donnellson, IL 62019
2beds
1,144sqft
Single Family Residence
Built in 1968
0.99 Acres Lot
$109,400 Zestimate®
$73/sqft
$837 Estimated rent
Home value
$109,400
$92,000 - $126,000
$837/mo
Zestimate® history
Loading...
Owner options
Explore your selling options
What's special
This quaint ranch offers a blend of comfort & convenience. As you step inside, you'll be greeted by an open floor plan that connects the living, dining, & kitchen areas, making it ideal for both relaxing & entertaining. There are two bedrooms off the living room, both w/walk-in closets! There's a mud room leading in from the garage complete w/ tile floor for easy clean up! Main floor laundry room at the back of the home leads to the back deck overlooking the fenced-in yard, providing a safe & private space. If that's not enough space for your needs there's also an extra-large additional parcel offering endless possibilities—whether it’s for gardening, outdoor recreation, or even expansion. The home also boasts a walk-up attic, providing ample storage space or the potential for future development. For those who value practicality, the two-car heated garage is a fantastic bonus, ensuring that your vehicles are protected from the elements year-round. Ask your agent for a list of updates! Additional Rooms: Mud Room
Zillow last checked: 8 hours ago
Listing updated: April 28, 2025 at 05:40pm
Listing Provided by:
Melissa D Smith 217-331-2062,
MCR Realty Professionals, Inc
Bought with:
Marla K Zubal, 475.130735
Cisler & Associates Real Estate
Source: MARIS,MLS#: 24076982 Originating MLS: Southwestern Illinois Board of REALTORS
Originating MLS: Southwestern Illinois Board of REALTORS
Facts & features
Interior
Bedrooms & bathrooms
- Bedrooms: 2
- Bathrooms: 1
- Full bathrooms: 1
- Main level bathrooms: 1
- Main level bedrooms: 2
Bedroom
- Features: Floor Covering: Carpeting
- Level: Main
- Area: 132
- Dimensions: 12x11
Bedroom
- Features: Floor Covering: Carpeting
- Level: Main
- Area: 144
- Dimensions: 12x12
Bathroom
- Features: Floor Covering: Laminate
- Level: Main
- Area: 42
- Dimensions: 7x6
Kitchen
- Features: Floor Covering: Laminate
- Level: Main
- Area: 144
- Dimensions: 12x12
Laundry
- Features: Floor Covering: Laminate
- Level: Main
- Area: 96
- Dimensions: 8x12
Living room
- Features: Floor Covering: Wood
- Level: Main
- Area: 276
- Dimensions: 23x12
Mud room
- Features: Floor Covering: Ceramic Tile
- Level: Main
- Area: 96
- Dimensions: 12x8
Heating
- Forced Air, Natural Gas
Cooling
- Central Air, Electric
Appliances
- Included: Dishwasher, Dryer, Microwave, Electric Range, Electric Oven, Refrigerator, Washer, Electric Water Heater
- Laundry: Main Level
Features
- Dining/Living Room Combo, Walk-In Closet(s), Breakfast Bar
- Flooring: Carpet, Hardwood
- Basement: Sump Pump,Unfinished
- Has fireplace: No
- Fireplace features: None
Interior area
- Total structure area: 1,144
- Total interior livable area: 1,144 sqft
- Finished area above ground: 1,144
- Finished area below ground: 0
Property
Parking
- Total spaces: 2
- Parking features: Detached, Oversized
- Garage spaces: 2
Features
- Levels: One
- Patio & porch: Deck
Lot
- Size: 0.99 Acres
- Dimensions: 75 x 232 115 x 225
- Features: Adjoins Open Ground
Details
- Parcel number: 2119362004
- Special conditions: Standard
Construction
Type & style
- Home type: SingleFamily
- Architectural style: Traditional,Bungalow
- Property subtype: Single Family Residence
Materials
- Vinyl Siding
Condition
- Year built: 1968
Utilities & green energy
- Sewer: Public Sewer
- Water: Public
Community & neighborhood
Location
- Region: Donnellson
- Subdivision: Not In A Subdivision
Other
Other facts
- Listing terms: Cash,Conventional
- Ownership: Private
- Road surface type: Concrete, Gravel
Price history
| Date | Event | Price |
|---|---|---|
| 1/31/2025 | Sold | $84,000-9.2%$73/sqft |
Source: | ||
| 1/31/2025 | Pending sale | $92,500$81/sqft |
Source: | ||
| 1/2/2025 | Contingent | $92,500$81/sqft |
Source: | ||
| 12/21/2024 | Listed for sale | $92,500+68.2%$81/sqft |
Source: | ||
| 2/6/2009 | Sold | $55,000+10%$48/sqft |
Source: Public Record Report a problem | ||
Public tax history
| Year | Property taxes | Tax assessment |
|---|---|---|
| 2024 | $1,913 +1.9% | $30,120 +7.2% |
| 2023 | $1,876 +5% | $28,110 +5.2% |
| 2022 | $1,788 +1.5% | $26,730 +7.7% |
Find assessor info on the county website
Neighborhood: 62019
Nearby schools
GreatSchools rating
- 9/10Beckemeyer Elementary SchoolGrades: K-5Distance: 8.5 mi
- 9/10Hillsboro Jr High SchoolGrades: 6-8Distance: 8.6 mi
- 5/10Hillsboro High SchoolGrades: 9-12Distance: 8.5 mi
Schools provided by the listing agent
- Elementary: Hillsboro Dist 3
- Middle: Hillsboro Dist 3
- High: Hillsboro Community High Schoo
Source: MARIS. This data may not be complete. We recommend contacting the local school district to confirm school assignments for this home.
Get pre-qualified for a loan
At Zillow Home Loans, we can pre-qualify you in as little as 5 minutes with no impact to your credit score.An equal housing lender. NMLS #10287.
