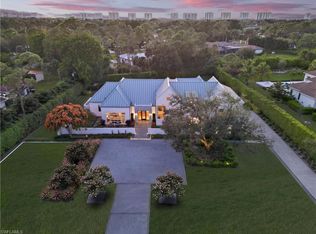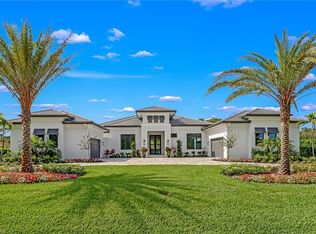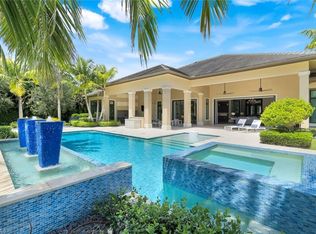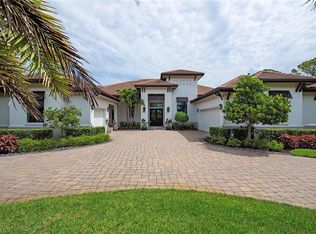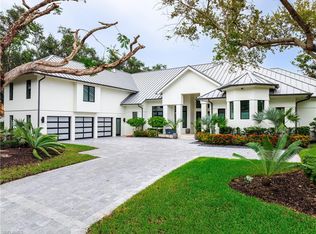This beautiful contemporary, open-concept home was built in 2021 and sits on a quiet street in Pine Ridge Estate on 1.19 acres. The Stock Custom, single-story home, is just under 5,000 square feet and features four bedrooms with en suites plus a bonus room and study, as well as a chef’s kitchen, butler’s pantry and an enclosed glass wine room. The expansive outdoor area faces southwest and is ideal for entertaining with additional summer kitchen and bar, and multiple lounge areas that overlook the pool and spa. The residence is complete with a double two-car garage and is conveniently just a short distance to Waterside Shops, Mercato and white-sand beaches.
For sale
Price increase: $45K (2/19)
$6,495,000
607 Myrtle RD, NAPLES, FL 34108
4beds
4,834sqft
Est.:
Single Family Residence
Built in 2021
1.19 Acres Lot
$-- Zestimate®
$1,344/sqft
$-- HOA
What's special
Summer kitchen and barMultiple lounge areasExpansive outdoor areaEnclosed glass wine roomQuiet street
- 129 days |
- 1,177 |
- 28 |
Zillow last checked: 8 hours ago
Listing updated: February 19, 2026 at 08:18am
Listed by:
Karen Van Arsdale 239-860-0894,
Premier Sotheby's Int'l Realty
Source: SWFLMLS,MLS#: 225075924 Originating MLS: Naples
Originating MLS: Naples
Tour with a local agent
Facts & features
Interior
Bedrooms & bathrooms
- Bedrooms: 4
- Bathrooms: 6
- Full bathrooms: 5
- 1/2 bathrooms: 1
Rooms
- Room types: Den - Study, 4 Bedrooms Plus Den
Dining room
- Features: Breakfast Bar, Dining - Family
Heating
- Central
Cooling
- Central Air
Appliances
- Included: Gas Cooktop, Dishwasher, Disposal, Dryer, Grill - Gas, Microwave, Refrigerator/Icemaker, Reverse Osmosis, Self Cleaning Oven, Washer, Water Treatment Owned, Wine Cooler
Features
- Closet Cabinets, Pantry, Walk-In Closet(s), Zero/Corner Door Sliders, Den - Study
- Flooring: Tile
- Doors: Zero/Corner Door Sliders, Impact Resistant Doors
- Windows: Impact Resistant Windows
- Has fireplace: Yes
- Fireplace features: Outside
- Furnished: Yes
Interior area
- Total structure area: 8,061
- Total interior livable area: 4,834 sqft
Property
Parking
- Total spaces: 4
- Parking features: Circular Driveway, Driveway, Attached
- Attached garage spaces: 4
- Has uncovered spaces: Yes
Features
- Stories: 1
- Exterior features: Outdoor Grill, Fire Pit, Outdoor Kitchen
- Has private pool: Yes
- Pool features: In Ground, Concrete, Equipment Stays, Electric Heat
- Has spa: Yes
- Spa features: In Ground, Concrete, Equipment Stays, Heated
- Has view: Yes
- View description: Landscaped Area
- Waterfront features: None
Lot
- Size: 1.19 Acres
- Features: Regular
Details
- Additional structures: Outdoor Kitchen
- Parcel number: 67289440000
Construction
Type & style
- Home type: SingleFamily
- Architectural style: Ranch
- Property subtype: Single Family Residence
Materials
- Block, Stucco
- Foundation: Concrete Block
- Roof: Tile
Condition
- New construction: No
- Year built: 2021
Utilities & green energy
- Gas: Propane
- Sewer: Septic Tank
- Water: Well
Community & HOA
Community
- Features: Non-Gated
- Security: Security System, Smoke Detector(s)
- Subdivision: PINE RIDGE
HOA
- Has HOA: No
- Amenities included: None
Location
- Region: Naples
Financial & listing details
- Price per square foot: $1,344/sqft
- Tax assessed value: $5,475,951
- Annual tax amount: $48,523
- Date on market: 10/20/2025
- Lease term: Buyer Finance/Cash
Estimated market value
Not available
Estimated sales range
Not available
Not available
Price history
Price history
| Date | Event | Price |
|---|---|---|
| 2/19/2026 | Price change | $6,495,000+0.7%$1,344/sqft |
Source: | ||
| 2/16/2026 | Price change | $6,450,000-5.8%$1,334/sqft |
Source: | ||
| 10/20/2025 | Price change | $6,850,000-6.8%$1,417/sqft |
Source: | ||
| 11/25/2024 | Listed for sale | $7,350,000-7.5%$1,520/sqft |
Source: | ||
| 6/17/2024 | Listing removed | -- |
Source: | ||
| 1/2/2024 | Listed for sale | $7,950,000+24.7%$1,645/sqft |
Source: | ||
| 7/20/2022 | Sold | $6,375,000+1.4%$1,319/sqft |
Source: Public Record Report a problem | ||
| 3/21/2022 | Pending sale | $6,290,000$1,301/sqft |
Source: | ||
| 3/16/2022 | Listed for sale | $6,290,000+25.8%$1,301/sqft |
Source: | ||
| 7/19/2021 | Sold | $5,000,000-4.8%$1,034/sqft |
Source: Public Record Report a problem | ||
| 6/10/2021 | Pending sale | $5,250,000$1,086/sqft |
Source: | ||
| 5/29/2021 | Listed for sale | $5,250,000+24.7%$1,086/sqft |
Source: | ||
| 4/22/2021 | Sold | $4,211,400-5.3%$871/sqft |
Source: Public Record Report a problem | ||
| 2/27/2021 | Pending sale | $4,445,000$920/sqft |
Source: | ||
| 2/11/2021 | Price change | $4,445,000+4.7%$920/sqft |
Source: | ||
| 6/25/2020 | Listed for sale | $4,245,000+261.3%$878/sqft |
Source: Stock Realty, LLC #220039291 Report a problem | ||
| 6/4/2019 | Sold | $1,175,000-6.7%$243/sqft |
Source: Public Record Report a problem | ||
| 5/17/2019 | Pending sale | $1,259,000$260/sqft |
Source: Compass Florida Naples #219036638 Report a problem | ||
| 5/17/2019 | Listed for sale | $1,259,000+29.1%$260/sqft |
Source: Compass Florida Naples #219036638 Report a problem | ||
| 7/3/2018 | Sold | $975,000$202/sqft |
Source: Public Record Report a problem | ||
Public tax history
Public tax history
| Year | Property taxes | Tax assessment |
|---|---|---|
| 2024 | $52,660 -6.5% | $5,475,951 -4.6% |
| 2023 | $56,306 +16.6% | $5,738,614 +24.3% |
| 2022 | $48,293 +402.3% | $4,615,504 +424.1% |
| 2021 | $9,615 +3.1% | $880,600 +2.1% |
| 2020 | $9,325 +8.9% | $862,750 +9.8% |
| 2019 | $8,560 +206.9% | $786,019 +166.5% |
| 2018 | $2,789 -7.1% | $294,918 +2.1% |
| 2017 | $3,002 +1.6% | $288,852 +2% |
| 2016 | $2,953 +2.7% | $283,107 +0.7% |
| 2015 | $2,875 -0.7% | $281,139 +22.8% |
| 2014 | $2,896 +6.8% | $228,908 +1.8% |
| 2013 | $2,712 +0.8% | $224,786 +2.1% |
| 2012 | $2,690 +4.1% | $220,193 +3.7% |
| 2011 | $2,585 +6.8% | $212,323 +1.9% |
| 2010 | $2,420 +6.3% | $208,446 +3.4% |
| 2009 | $2,276 | $201,651 -19.8% |
| 2008 | $2,276 -13.1% | $251,400 +5.6% |
| 2006 | $2,619 | $238,125 +3% |
| 2005 | $2,619 +2.5% | $231,189 +3% |
| 2004 | $2,555 -0.3% | $224,455 +1.9% |
| 2003 | $2,563 +1.4% | $220,270 +2.4% |
| 2002 | $2,528 -50.1% | $215,107 +1.6% |
| 2001 | $5,067 +102.1% | $211,719 |
| 2000 | $2,507 | -- |
Find assessor info on the county website
BuyAbility℠ payment
Est. payment
$37,006/mo
Principal & interest
$31756
Property taxes
$5250
Climate risks
Neighborhood: Pine Ridge
Nearby schools
GreatSchools rating
- 10/10Sea Gate Elementary SchoolGrades: PK-5Distance: 2.2 mi
- 9/10Pine Ridge Middle SchoolGrades: 6-8Distance: 1.8 mi
- 8/10Barron Collier High SchoolGrades: 9-12Distance: 2.6 mi
