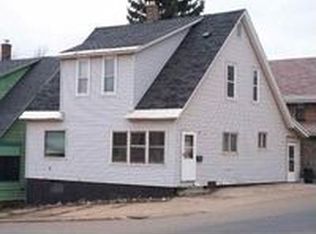Closed
$240,000
607 N 3rd St, Ishpeming, MI 49849
3beds
1,548sqft
Single Family Residence
Built in 1895
0.35 Acres Lot
$242,800 Zestimate®
$155/sqft
$2,016 Estimated rent
Home value
$242,800
Estimated sales range
Not available
$2,016/mo
Zestimate® history
Loading...
Owner options
Explore your selling options
What's special
This solid 3-story brick home offers 3 bedrooms & 3 full baths with space for everyone including nooks & crannies for a cozy vibe. Set on a rare double lot with a 2-car garage off York St, it combines classic character with thoughtful updates. The main floor features a full dining room, an eat-in kitchen, & a full bathroom with laundry for added convenience. A mudroom off the porch provides the perfect drop zone, while natural light fills every room. Upstairs, you’ll find 3 bedrooms & a full bath, creating a comfortable retreat. The walk-out lower level is already partially finished as a bright family room with plenty of flexibility for game nights, hobbies, or guests. With a newer boiler, updated electrical, & a roof that isn’t too old, you can move right in & enjoy. Plenty of storage, easy flow, & even some furniture available make this a home ready to fit your lifestyle. Offers will be reviewed on 8/26/25 at 3pm with a response within 24 hrs
Zillow last checked: 8 hours ago
Listing updated: September 26, 2025 at 02:40pm
Listed by:
STEPHANIE JONES 906-362-3823,
NEXTHOME SUPERIOR LIVING 906-214-4267
Bought with:
KINGSLEY AGASSI, 6501450688
RE/MAX 1ST REALTY
Source: Upper Peninsula AOR,MLS#: 50185700 Originating MLS: Upper Peninsula Assoc of Realtors
Originating MLS: Upper Peninsula Assoc of Realtors
Facts & features
Interior
Bedrooms & bathrooms
- Bedrooms: 3
- Bathrooms: 3
- Full bathrooms: 3
- Main level bathrooms: 1
Bedroom 1
- Level: Second
- Area: 168
- Dimensions: 14 x 12
Bedroom 2
- Level: Second
- Area: 108
- Dimensions: 9 x 12
Bedroom 3
- Level: Second
- Area: 88
- Dimensions: 8 x 11
Bathroom 1
- Level: Main
- Area: 56
- Dimensions: 8 x 7
Bathroom 2
- Level: Second
- Area: 56
- Dimensions: 8 x 7
Bathroom 3
- Level: Basement
- Area: 40
- Dimensions: 8 x 5
Dining room
- Level: Main
- Area: 168
- Dimensions: 14 x 12
Family room
- Level: Basement
- Area: 209
- Dimensions: 19 x 11
Kitchen
- Level: Main
- Area: 195
- Dimensions: 13 x 15
Living room
- Level: Main
- Area: 196
- Dimensions: 14 x 14
Heating
- Boiler, Hot Water, Natural Gas
Cooling
- Ceiling Fan(s), None
Appliances
- Included: Dryer, Microwave, Range/Oven, Refrigerator, Washer, Gas Water Heater
- Laundry: First Floor Laundry
Features
- Flooring: Hardwood, Wood, Carpet
- Basement: Exterior Entry,Partially Finished,Walk-Out Access,Stone
- Has fireplace: No
Interior area
- Total structure area: 1,808
- Total interior livable area: 1,548 sqft
- Finished area above ground: 1,318
- Finished area below ground: 230
Property
Parking
- Total spaces: 2
- Parking features: 2 Spaces, Garage, Detached, Garage Door Opener
- Garage spaces: 2
Features
- Levels: Two
- Stories: 2
- Patio & porch: Porch
- Waterfront features: None
- Body of water: none
- Frontage type: Road
- Frontage length: 102
Lot
- Size: 0.35 Acres
- Dimensions: 102 x 150
- Features: Large Lot - 65+ Ft., Sidewalks, Sloped, City Lot
Details
- Additional structures: Shed(s)
- Parcel number: 525120500200
- Zoning: GR General Residential
- Zoning description: Residential
- Special conditions: Standard
Construction
Type & style
- Home type: SingleFamily
- Architectural style: Traditional,Conventional Frame
- Property subtype: Single Family Residence
Materials
- Brick
- Foundation: Basement
Condition
- New construction: No
- Year built: 1895
Utilities & green energy
- Electric: 200+ Amp Service, Circuit Breakers
- Sewer: Public Sanitary
- Water: Public
- Utilities for property: Cable/Internet Avail., Cable Available, Electricity Connected, Natural Gas Connected, Sewer Connected, Water Connected, Internet Spectrum
Community & neighborhood
Location
- Region: Ishpeming
- Subdivision: Excelsior Iron Cos Second Add
Other
Other facts
- Listing terms: Cash,Conventional,FHA,VA Loan,USDA Loan
- Ownership: Private
Price history
| Date | Event | Price |
|---|---|---|
| 9/26/2025 | Sold | $240,000+11.1%$155/sqft |
Source: | ||
| 8/27/2025 | Pending sale | $216,000-0.4%$140/sqft |
Source: | ||
| 8/19/2025 | Price change | $216,900+0.4%$140/sqft |
Source: | ||
| 8/19/2025 | Listed for sale | $216,000+68.8%$140/sqft |
Source: | ||
| 1/19/2021 | Sold | $128,000-5.2%$83/sqft |
Source: | ||
Public tax history
| Year | Property taxes | Tax assessment |
|---|---|---|
| 2024 | $2,898 +8.3% | $79,450 +16.5% |
| 2023 | $2,675 +28.2% | $68,200 +16.4% |
| 2022 | $2,087 +2.1% | $58,600 +5.3% |
Find assessor info on the county website
Neighborhood: 49849
Nearby schools
GreatSchools rating
- 4/10Ishpeming Middle SchoolGrades: 5-8Distance: 0.4 mi
- 6/10Ishpeming High SchoolGrades: 9-12Distance: 0.4 mi
- 6/10Birchview SchoolGrades: PK-4Distance: 1.1 mi
Schools provided by the listing agent
- District: Ishpeming Public School District
Source: Upper Peninsula AOR. This data may not be complete. We recommend contacting the local school district to confirm school assignments for this home.

Get pre-qualified for a loan
At Zillow Home Loans, we can pre-qualify you in as little as 5 minutes with no impact to your credit score.An equal housing lender. NMLS #10287.
