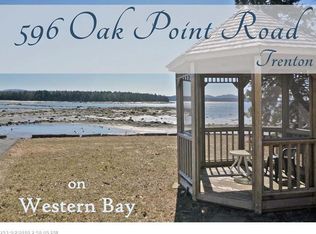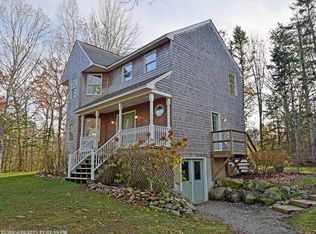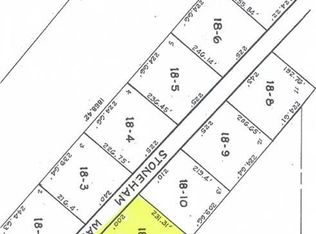Closed
$2,200,000
607 Oak Point Road, Trenton, ME 04605
8beds
5,414sqft
Single Family Residence
Built in 2009
90.33 Acres Lot
$2,228,800 Zestimate®
$406/sqft
$4,190 Estimated rent
Home value
$2,228,800
Estimated sales range
Not available
$4,190/mo
Zestimate® history
Loading...
Owner options
Explore your selling options
What's special
Torn from a cover of Down East magazine, this dynamic estate overflows with the essence of Maine. Highlights include mountain, island & ocean views, long stretches of shore, acres of field, meadows, sprawling farm pond, massive woodlands, 'Barn' containing 2 apartments & a beautifully restored & expanded farmhouse encompassing the oldest home in Trenton (1798). The 90+ owned acres consist of 11.5 acres of field directly facing 520′ of frontage on Western Bay. The field has 4 new soils tests done, should a new owner wish to build or develop. A large farm pond surrounded by gardens, apple trees, paths, meadow & vast forest is the focal point of views from both the farmhouse & the 'Barn'. Extensive wooded acreage holds potential for conservation or development. Restored & expanded in 2009 with design from a4 Architects, the farmhouse consists of 3,538 sq. ft. of living space with a new 1,703 sq. ft. full basement below. Attractions include intricate trim detail throughout, delightful kitchen with elevated ceilings & dining space, formal dining & living rooms with original parlor pocket doors & granite surround woodstove, media room, family room, 4 bedrooms & 2 full baths. Two of the bedrooms are original to 1798 and have retained their antique charm. The favorite room of most every visitor is the sunroom expansion, with its lofty ceiling and circling array of windows looking to every direction, whether to the pond, surrounding meadows & gardens or the sea beyond. The 'Barn's' 1st floor consists of a 1 bedroom apartment that just received a 2025 renovation, a 2 vehicle garage & a laundry room. The 'Barn's' 2nd floor is a 3 bedroom apartment that enjoys a 2024 remodel. Both 'Barn' apartments boast fine views. Granite hardscaping throughout the grounds create a bounty of idyllic spaces to enjoy the storybook setting. No deeded restrictions. Conveys fully furnished. A true legacy property cherished by the current owners since 1973, now ready for a new generation to e
Zillow last checked: 8 hours ago
Listing updated: August 22, 2025 at 09:24am
Listed by:
Pemetic Purveyors 207-667-7355
Bought with:
Pemetic Purveyors
Source: Maine Listings,MLS#: 1602124
Facts & features
Interior
Bedrooms & bathrooms
- Bedrooms: 8
- Bathrooms: 4
- Full bathrooms: 4
Bedroom 1
- Features: Closet
- Level: Second
Bedroom 1
- Features: Closet
- Level: Second
Bedroom 1
- Features: Closet
- Level: First
Bedroom 2
- Features: Closet
- Level: Second
Bedroom 2
- Features: Closet
- Level: Second
Bedroom 3
- Features: Closet
- Level: Second
Bedroom 3
- Features: Walk-In Closet(s)
- Level: Second
Bedroom 4
- Features: Closet
- Level: Second
Dining room
- Features: Formal
- Level: First
Dining room
- Features: Dining Area, Informal, Vaulted Ceiling(s)
- Level: First
Family room
- Level: First
Kitchen
- Features: Cathedral Ceiling(s), Eat-in Kitchen, Kitchen Island, Pantry
- Level: First
Kitchen
- Features: Eat-in Kitchen, Heat Stove
- Level: Second
Kitchen
- Features: Eat-in Kitchen
- Level: First
Laundry
- Level: First
Living room
- Features: Built-in Features, Formal, Wood Burning Fireplace
- Level: First
Living room
- Features: Heat Stove, Informal
- Level: Second
Living room
- Features: Heat Stove
- Level: First
Media room
- Features: Built-in Features
- Level: First
Sunroom
- Features: Cathedral Ceiling(s), Four-Season, Heated, Sunken/Raised
- Level: First
Heating
- Baseboard, Hot Water, Zoned, Stove, Radiant
Cooling
- None
Appliances
- Included: Dishwasher, Dryer, Microwave, Electric Range, Refrigerator, Washer
Features
- Bathtub, In-Law Floorplan, Pantry, Shower, Storage, Walk-In Closet(s)
- Flooring: Laminate, Tile, Wood
- Windows: Double Pane Windows
- Basement: Bulkhead,Interior Entry,Full,Unfinished
- Number of fireplaces: 1
- Furnished: Yes
Interior area
- Total structure area: 5,414
- Total interior livable area: 5,414 sqft
- Finished area above ground: 5,414
- Finished area below ground: 0
Property
Parking
- Total spaces: 2
- Parking features: Gravel, 5 - 10 Spaces, On Site, Garage Door Opener, Detached
- Garage spaces: 2
Features
- Patio & porch: Deck, Patio, Porch
- Has view: Yes
- View description: Fields, Mountain(s), Scenic, Trees/Woods
- Body of water: Western Bay
- Frontage length: Waterfrontage: 520,Waterfrontage Owned: 520
Lot
- Size: 90.33 Acres
- Features: Near Shopping, Rural, Level, Open Lot, Pasture, Landscaped, Wooded
Details
- Additional structures: Barn(s)
- Parcel number: TREN000006000000000001
- Zoning: Rural Res/Shoreland
- Other equipment: Internet Access Available
Construction
Type & style
- Home type: SingleFamily
- Architectural style: Farmhouse,New Englander
- Property subtype: Single Family Residence
Materials
- Wood Frame, Clapboard, Fiber Cement, Wood Siding
- Roof: Pitched,Shingle
Condition
- Year built: 2009
Utilities & green energy
- Electric: Circuit Breakers
- Sewer: Private Sewer, Septic Design Available
- Water: Private, Well
- Utilities for property: Utilities On
Green energy
- Energy efficient items: Ceiling Fans, Dehumidifier
Community & neighborhood
Location
- Region: Ellsworth
Other
Other facts
- Road surface type: Paved
Price history
| Date | Event | Price |
|---|---|---|
| 8/22/2025 | Pending sale | $2,300,000+4.5%$425/sqft |
Source: | ||
| 8/21/2025 | Sold | $2,200,000-4.3%$406/sqft |
Source: | ||
| 8/20/2025 | Contingent | $2,300,000$425/sqft |
Source: | ||
| 5/2/2025 | Listed for sale | $2,300,000-4.2%$425/sqft |
Source: | ||
| 12/14/2024 | Listing removed | $2,400,000$443/sqft |
Source: | ||
Public tax history
Tax history is unavailable.
Neighborhood: 04605
Nearby schools
GreatSchools rating
- 6/10Trenton Elementary SchoolGrades: PK-8Distance: 3.1 mi


