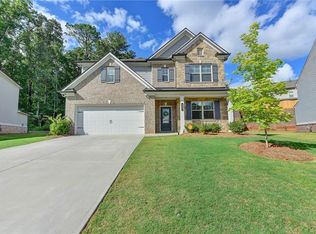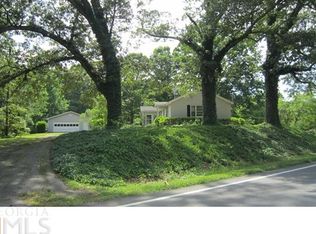Closed
$470,000
607 Paden Ridge Way, Lawrenceville, GA 30044
4beds
--sqft
Single Family Residence
Built in 2018
0.25 Acres Lot
$471,200 Zestimate®
$--/sqft
$2,724 Estimated rent
Home value
$471,200
$434,000 - $514,000
$2,724/mo
Zestimate® history
Loading...
Owner options
Explore your selling options
What's special
This beautifully maintained home is nestled in a cul-de-sac within a quiet neighborhood offering excellent access to Hwy 29 and I-85. Inside, you'll find a main-level guest suite with full bath, a separate dining room, and a spacious great room with coffered ceiling and a decorative gas-starter fireplace that opens to a well-appointed kitchen featuring a large island with bar seating and an oversized walk-in pantry. The mud room includes valet space and optional cubbies, adding thoughtful convenience. Upstairs, the owner's suite impresses with a tray ceiling, double doors leading to a luxurious bath with double vanity, Jacuzzi tub, separate shower, and a generous walk-in closet that connects privately to the laundry room (also accessible from the hall). Two additional bedrooms share a private Jack & Jill bathroom. Step outside to enjoy the covered patio overlooking a sizable, private backyard and side yard-perfect for entertaining or relaxation. The subdivision consists of just 56 homes, and on average, fewer than two properties have hit the market per year since construction was completed-making opportunities like this rare. Come experience the charm, space, and setting for yourself. All information deemed reliable but not guaranteed; buyers and agents should independently verify all details.
Zillow last checked: 8 hours ago
Listing updated: September 04, 2025 at 07:21am
Listed by:
Yaming Sun 6786651484,
Total Realty USA, Inc.
Bought with:
Non Mls Salesperson, 418661
Non-Mls Company
Source: GAMLS,MLS#: 10557619
Facts & features
Interior
Bedrooms & bathrooms
- Bedrooms: 4
- Bathrooms: 3
- Full bathrooms: 3
- Main level bathrooms: 1
- Main level bedrooms: 1
Kitchen
- Features: Breakfast Area, Kitchen Island, Walk-in Pantry
Heating
- Central, Forced Air, Natural Gas
Cooling
- Ceiling Fan(s), Central Air, Electric
Appliances
- Included: Dishwasher, Disposal, Gas Water Heater, Microwave, Refrigerator
- Laundry: Upper Level
Features
- Double Vanity, High Ceilings, Tray Ceiling(s), Walk-In Closet(s)
- Flooring: Carpet, Hardwood, Tile
- Windows: Double Pane Windows
- Basement: None
- Attic: Pull Down Stairs
- Number of fireplaces: 1
- Fireplace features: Factory Built, Family Room, Outside
- Common walls with other units/homes: No Common Walls
Interior area
- Total structure area: 0
- Finished area above ground: 0
- Finished area below ground: 0
Property
Parking
- Total spaces: 2
- Parking features: Attached, Garage, Kitchen Level
- Has attached garage: Yes
Features
- Levels: Two
- Stories: 2
- Exterior features: Other
- Waterfront features: No Dock Or Boathouse
- Body of water: None
Lot
- Size: 0.25 Acres
- Features: Cul-De-Sac, Level, Private
Details
- Parcel number: R5017 532
Construction
Type & style
- Home type: SingleFamily
- Architectural style: Brick Front,Craftsman
- Property subtype: Single Family Residence
Materials
- Concrete, Stone
- Foundation: Slab
- Roof: Composition
Condition
- Resale
- New construction: No
- Year built: 2018
Utilities & green energy
- Sewer: Public Sewer
- Water: Public
- Utilities for property: Cable Available, Electricity Available, Natural Gas Available, Phone Available, Sewer Available, Underground Utilities, Water Available
Community & neighborhood
Security
- Security features: Smoke Detector(s)
Community
- Community features: Walk To Schools, Near Shopping
Location
- Region: Lawrenceville
- Subdivision: Paden Ridge
HOA & financial
HOA
- Has HOA: Yes
- HOA fee: $521 annually
- Services included: Maintenance Grounds
Other
Other facts
- Listing agreement: Exclusive Right To Sell
Price history
| Date | Event | Price |
|---|---|---|
| 9/2/2025 | Pending sale | $483,000+2.8% |
Source: | ||
| 8/28/2025 | Sold | $470,000-2.7% |
Source: | ||
| 7/3/2025 | Listed for sale | $483,000+53% |
Source: | ||
| 6/3/2023 | Listing removed | -- |
Source: FMLS GA #7186528 Report a problem | ||
| 3/9/2023 | Listed for rent | $2,700 |
Source: FMLS GA #7186528 Report a problem | ||
Public tax history
| Year | Property taxes | Tax assessment |
|---|---|---|
| 2025 | $7,047 +3% | $192,000 +4.4% |
| 2024 | $6,839 +33.7% | $183,920 +36.2% |
| 2023 | $5,113 +0.7% | $135,080 |
Find assessor info on the county website
Neighborhood: 30044
Nearby schools
GreatSchools rating
- 3/10J. A. Alford Elementary SchoolGrades: PK-5Distance: 0.6 mi
- 6/10Richards Middle SchoolGrades: 6-8Distance: 3.1 mi
- 4/10Discovery High SchoolGrades: 9-12Distance: 2.7 mi
Schools provided by the listing agent
- Elementary: J A Alford
- Middle: J Richards
- High: Discovery
Source: GAMLS. This data may not be complete. We recommend contacting the local school district to confirm school assignments for this home.
Get a cash offer in 3 minutes
Find out how much your home could sell for in as little as 3 minutes with a no-obligation cash offer.
Estimated market value$471,200
Get a cash offer in 3 minutes
Find out how much your home could sell for in as little as 3 minutes with a no-obligation cash offer.
Estimated market value
$471,200

