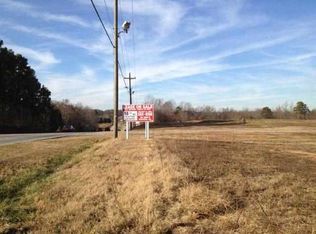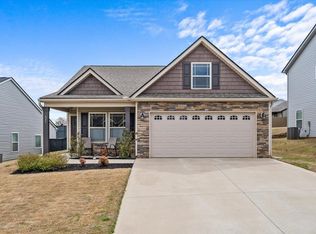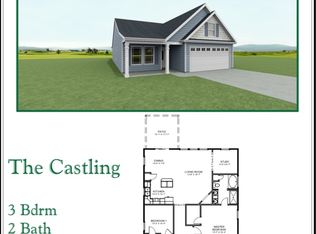Sold co op member
$237,500
607 Parkway Village Rd, Boiling Springs, SC 29316
3beds
1,300sqft
Single Family Residence
Built in 2020
6,534 Square Feet Lot
$244,300 Zestimate®
$183/sqft
$1,632 Estimated rent
Home value
$244,300
$230,000 - $259,000
$1,632/mo
Zestimate® history
Loading...
Owner options
Explore your selling options
What's special
Beautiful Craftsman's style home just waiting for the perfect owner! Open floor plan and lots of light from everywhere in the home. There is so much room for large family gathering or entertaining. Cozy up in front of the gas logs for a warm winter evening. Enjoy your morning coffee in the dining area where French doors overlook the back yard. The owner's suite is HUGE! A special feature of tray ceilings with recessed lighting makes a wonderful atmosphere to end your day. The owner's suite also a large full bathroom and walk-in closet. The back patio is covered with an outdoor ceiling fan, just waiting for the weather to get a little warmer. The neighborhood is so nice and it's super convenient to I-85. Honestly, too many wonderful design features to mention, it's a must see!
Zillow last checked: 8 hours ago
Listing updated: August 19, 2025 at 11:47am
Listed by:
Kelli Adams 864-578-2120,
Century 21 Blackwell & Co
Bought with:
John Bowen, SC
KELLER WILLIAMS GREENVILLE CENTRAL
Source: SAR,MLS#: 318442
Facts & features
Interior
Bedrooms & bathrooms
- Bedrooms: 3
- Bathrooms: 2
- Full bathrooms: 2
- Main level bathrooms: 2
- Main level bedrooms: 3
Primary bedroom
- Area: 219
- Dimensions: 15 x 14.6
Bedroom 2
- Area: 141.6
- Dimensions: 11.8 x 12
Bedroom 3
- Area: 132
- Dimensions: 11 x 12
Dining room
- Area: 116
- Dimensions: 11.6 x 10
Kitchen
- Area: 127.6
- Dimensions: 11.60x11
Living room
- Area: 252
- Dimensions: 14 x 18
Patio
- Area: 144
- Dimensions: 12 x 12
Heating
- Forced Air, Heat Pump, Electricity
Cooling
- Central Air, Heat Pump, Electricity
Appliances
- Included: Dishwasher, Disposal, Electric Oven, Self Cleaning Oven, Electric Range, Range, Electric Water Heater
- Laundry: 1st Floor, Washer Hookup, Electric Dryer Hookup
Features
- Ceiling Fan(s), Tray Ceiling(s), Attic Stairs Pulldown, Fireplace, Solid Surface Counters, Open Floorplan
- Flooring: Vinyl
- Windows: Tilt-Out
- Has basement: No
- Attic: Pull Down Stairs,Storage
- Has fireplace: Yes
- Fireplace features: Gas Log
Interior area
- Total interior livable area: 1,300 sqft
- Finished area above ground: 1,330
- Finished area below ground: 0
Property
Parking
- Total spaces: 2
- Parking features: Attached, Garage, Garage Door Opener, Attached Garage
- Attached garage spaces: 2
- Has uncovered spaces: Yes
Features
- Levels: One
- Patio & porch: Patio, Porch
- Exterior features: Aluminum/Vinyl Trim
Lot
- Size: 6,534 sqft
- Features: Level
- Topography: Level
Details
- Parcel number: 2500010565
Construction
Type & style
- Home type: SingleFamily
- Architectural style: Craftsman
- Property subtype: Single Family Residence
Materials
- Stone, Vinyl Siding
- Foundation: Slab
- Roof: Architectural
Condition
- New construction: No
- Year built: 2020
Details
- Builder name: Enchanted
Utilities & green energy
- Electric: Duke
- Gas: Freeman
- Sewer: Public Sewer
- Water: Public, ICWD
Community & neighborhood
Security
- Security features: Smoke Detector(s)
Community
- Community features: Common Areas, Street Lights
Location
- Region: Boiling Springs
- Subdivision: North Village
HOA & financial
HOA
- Has HOA: No
- HOA fee: $300 annually
- Amenities included: Street Lights
- Services included: Common Area
Price history
| Date | Event | Price |
|---|---|---|
| 3/28/2025 | Sold | $237,500-3.1%$183/sqft |
Source: | ||
| 2/16/2025 | Pending sale | $245,000$188/sqft |
Source: | ||
| 12/27/2024 | Listed for sale | $245,000+40.2%$188/sqft |
Source: | ||
| 9/28/2020 | Sold | $174,750$134/sqft |
Source: Public Record Report a problem | ||
Public tax history
| Year | Property taxes | Tax assessment |
|---|---|---|
| 2025 | -- | $8,041 |
| 2024 | $1,458 | $8,041 |
| 2023 | $1,458 | $8,041 +15% |
Find assessor info on the county website
Neighborhood: 29316
Nearby schools
GreatSchools rating
- 8/10James H. Hendrix Elementary SchoolGrades: PK-5Distance: 0.4 mi
- 7/10Boiling Springs Middle SchoolGrades: 6-8Distance: 3.9 mi
- 7/10Boiling Springs High SchoolGrades: 9-12Distance: 3.5 mi
Schools provided by the listing agent
- Elementary: 2-Hendrix Elem
- Middle: 2-Boiling Springs
- High: 2-Boiling Springs
Source: SAR. This data may not be complete. We recommend contacting the local school district to confirm school assignments for this home.
Get a cash offer in 3 minutes
Find out how much your home could sell for in as little as 3 minutes with a no-obligation cash offer.
Estimated market value
$244,300


