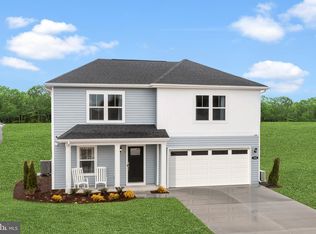Sold for $348,000 on 06/26/25
Zestimate®
$348,000
607 R Stevenson Way, Georgetown, DE 19947
3beds
1,460sqft
Single Family Residence
Built in 2023
7,840.8 Square Feet Lot
$348,000 Zestimate®
$238/sqft
$2,265 Estimated rent
Home value
$348,000
$324,000 - $376,000
$2,265/mo
Zestimate® history
Loading...
Owner options
Explore your selling options
What's special
Immaculate well-kept home with a generous list of upgrades. Why hassle with new construction, this home is only one year young and move-in ready. Enter into a spacious foyer that leads to an open floor plan with upgraded LVP flooring. Spacious living area with stylish ceiling fan. The kitchen features the addition of an island, upgraded quartz countertops, stainless steel appliances, soft close cabinetry and a pantry. Carpeted master suite features a stylish ceiling fan, walk-in closet, full bath complete with double sinks, linen closet, custom walk-in tiled shower with built in bench seat. Laundry area includes new washer and dryer. Two additional carpeted bedrooms and a full bath compete the interior of this home along with 2" quality window blinds throughout. Transition to the outdoors through the sliding door to an extra-large concrete patio, great for outdoor grilling and gardening. Lawn care and lawn irrigation maintenance included in HOA. This charming house is ready to call home. Schedule a showing today !
Zillow last checked: 8 hours ago
Listing updated: June 26, 2025 at 05:01pm
Listed by:
Joe Hawkins 410-413-3575,
Hawkins Real Estate Company
Bought with:
Dustin Oldfather, RS-0017091
Compass
Kathy Counts, RS-0024922
Compass
Source: Bright MLS,MLS#: DESU2085452
Facts & features
Interior
Bedrooms & bathrooms
- Bedrooms: 3
- Bathrooms: 2
- Full bathrooms: 2
- Main level bathrooms: 2
- Main level bedrooms: 3
Basement
- Area: 0
Heating
- Heat Pump, Electric
Cooling
- Central Air, Electric
Appliances
- Included: Refrigerator, Microwave, Dishwasher, Disposal, Stainless Steel Appliance(s), Oven/Range - Electric, Dryer, Energy Efficient Appliances, ENERGY STAR Qualified Washer, ENERGY STAR Qualified Dishwasher, ENERGY STAR Qualified Freezer, ENERGY STAR Qualified Refrigerator, Exhaust Fan, Ice Maker, Self Cleaning Oven, Range Hood, Cooktop, Washer, Water Heater, Electric Water Heater
- Laundry: Dryer In Unit, Has Laundry, Main Level, Washer In Unit
Features
- Open Floorplan, Upgraded Countertops, Recessed Lighting, Walk-In Closet(s), Ceiling Fan(s), Dining Area, Entry Level Bedroom, Kitchen Island, Primary Bath(s), Bathroom - Tub Shower, Dry Wall
- Flooring: Carpet, Luxury Vinyl
- Doors: Insulated, Sliding Glass, Storm Door(s)
- Windows: Double Hung, Double Pane Windows, Energy Efficient, Screens, Vinyl Clad, Window Treatments
- Has basement: No
- Has fireplace: No
Interior area
- Total structure area: 1,460
- Total interior livable area: 1,460 sqft
- Finished area above ground: 1,460
- Finished area below ground: 0
Property
Parking
- Total spaces: 4
- Parking features: Garage Faces Front, Garage Door Opener, Inside Entrance, Concrete, Paved, Private, Attached, Driveway
- Attached garage spaces: 2
- Uncovered spaces: 2
- Details: Garage Sqft: 400
Accessibility
- Accessibility features: 2+ Access Exits, Accessible Hallway(s), >84" Garage Door, Doors - Swing In, No Stairs
Features
- Levels: One
- Stories: 1
- Patio & porch: Patio
- Exterior features: Lighting, Lawn Sprinkler, Sidewalks, Street Lights, Underground Lawn Sprinkler
- Pool features: None
- Has view: Yes
- View description: Garden
- Frontage type: Road Frontage
- Frontage length: Road Frontage: 60
Lot
- Size: 7,840 sqft
- Dimensions: 60.00 x 121.00
- Features: Cleared, Front Yard, Landscaped, Level, Private, Rear Yard, SideYard(s), Suburban
Details
- Additional structures: Above Grade, Below Grade
- Parcel number: 13514.00267.00
- Zoning: TN
- Special conditions: Standard
Construction
Type & style
- Home type: SingleFamily
- Architectural style: Ranch/Rambler
- Property subtype: Single Family Residence
Materials
- Frame, Batts Insulation, Blown-In Insulation, Concrete, Stick Built, Vinyl Siding
- Foundation: Slab
- Roof: Architectural Shingle,Asphalt
Condition
- Excellent
- New construction: No
- Year built: 2023
Details
- Builder model: EDGEWOOD II
- Builder name: DRB Homes
Utilities & green energy
- Electric: 200+ Amp Service, Circuit Breakers
- Sewer: Public Sewer
- Water: Public
- Utilities for property: Cable Connected, Phone Available, Broadband
Community & neighborhood
Security
- Security features: Smoke Detector(s)
Location
- Region: Georgetown
- Subdivision: The Village Of College Park
HOA & financial
HOA
- Has HOA: Yes
- HOA fee: $115 monthly
Other
Other facts
- Listing agreement: Exclusive Agency
- Listing terms: Cash,Conventional
- Ownership: Fee Simple
- Road surface type: Paved
Price history
| Date | Event | Price |
|---|---|---|
| 6/26/2025 | Sold | $348,000+0%$238/sqft |
Source: | ||
| 5/14/2025 | Pending sale | $347,900$238/sqft |
Source: | ||
| 5/2/2025 | Listed for sale | $347,900+2.3%$238/sqft |
Source: | ||
| 4/30/2024 | Sold | $339,990-2.3%$233/sqft |
Source: Public Record Report a problem | ||
| 6/28/2002 | Sold | $348,000$238/sqft |
Source: Agent Provided Report a problem | ||
Public tax history
| Year | Property taxes | Tax assessment |
|---|---|---|
| 2024 | $835 +1021.6% | $19,850 +1034.3% |
| 2023 | $74 | $1,750 |
Find assessor info on the county website
Neighborhood: 19947
Nearby schools
GreatSchools rating
- 5/10North Georgetown Elementary SchoolGrades: PK-5Distance: 0.6 mi
- 5/10Georgetown Middle SchoolGrades: 6-8Distance: 1.7 mi
- 3/10Sussex Central High SchoolGrades: 9-12Distance: 6.8 mi
Schools provided by the listing agent
- District: Indian River
Source: Bright MLS. This data may not be complete. We recommend contacting the local school district to confirm school assignments for this home.

Get pre-qualified for a loan
At Zillow Home Loans, we can pre-qualify you in as little as 5 minutes with no impact to your credit score.An equal housing lender. NMLS #10287.
Sell for more on Zillow
Get a free Zillow Showcase℠ listing and you could sell for .
$348,000
2% more+ $6,960
With Zillow Showcase(estimated)
$354,960