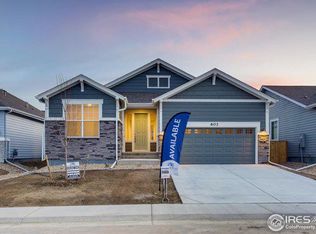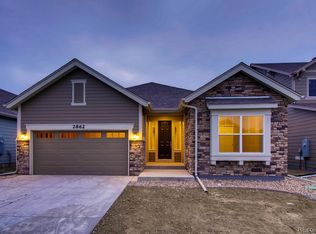Our quaintest ranch home is perfect for anyone who wants a cozy home on one level. Luxury vinyl floors throughout make for easy clean up as the material is water-proof. Two bedrooms and a full bathroom greet you at the front entry. Down the hallway to the opposite side is a laundry room, coat closet, and access to your two car garage. The kitchen features stunning granite countertops and stainless steel appliances. The dining and great room reveal an open concept living most popular with today's entertaining. A rear patio allows for further and ample entertainment. The master bedroom is separate from the front two rooms allowing for privacy. A walk-in master closet, double vanity, and a spacious walk-in shower complete the gorgeous attached master bathroom.
This property is off market, which means it's not currently listed for sale or rent on Zillow. This may be different from what's available on other websites or public sources.

