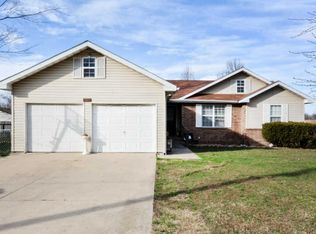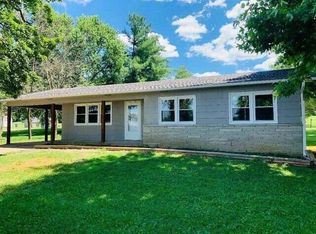Closed
Price Unknown
607 Robin Road, Mountain Grove, MO 65711
3beds
1,400sqft
Single Family Residence
Built in 1995
0.29 Acres Lot
$190,700 Zestimate®
$--/sqft
$1,482 Estimated rent
Home value
$190,700
Estimated sales range
Not available
$1,482/mo
Zestimate® history
Loading...
Owner options
Explore your selling options
What's special
For Sale in Mountain Grove and absolutely Move-In Ready! This 3 Bed 2 Bath has New metal roof and gutters, New Solar panels and batteries, New water lines and water heater, New Bathrooms, New Floorcovering, Fresh paint throughout....the list goes on! Living Room with natural gas fireplace plus a Den just off the dining area gives you two living spaces to enjoy. All Kitchen appliances convey which includes a new refrigerator and new dishwasher in addition to the washer/dryer. Seller says the solar works great to lower utility bills. There is also a generator and an attached carport in addition to the 2 car garage with openers. Great neighborhood just a short distance to shopping, ballpark, churches or drive a few miles south and you can enjoy the day fishing, floating or boating on some beautiful Missouri Ozarks Lakes, Rivers and Streams.
Zillow last checked: 8 hours ago
Listing updated: December 06, 2025 at 05:35am
Listed by:
Teresa Bradley 417-259-0062,
37 North Realty - Mountain Grove
Bought with:
Kayla Hensley-Mattes, 2022037248
Century 21 Integrity Group
Source: SOMOMLS,MLS#: 60298207
Facts & features
Interior
Bedrooms & bathrooms
- Bedrooms: 3
- Bathrooms: 2
- Full bathrooms: 2
Heating
- Forced Air, Natural Gas
Cooling
- Central Air, Ceiling Fan(s)
Appliances
- Included: Dishwasher, Free-Standing Gas Oven, Dryer, Washer, Exhaust Fan, Refrigerator, Disposal
- Laundry: Main Level, W/D Hookup
Features
- Walk-in Shower, Laminate Counters
- Flooring: Carpet, Luxury Vinyl, Tile
- Doors: Storm Door(s)
- Windows: Window Treatments, Blinds
- Has basement: No
- Attic: Access Only:No Stairs
- Has fireplace: Yes
- Fireplace features: Gas, Free Standing
Interior area
- Total structure area: 1,851
- Total interior livable area: 1,400 sqft
- Finished area above ground: 1,400
- Finished area below ground: 0
Property
Parking
- Total spaces: 4
- Parking features: Covered, Paved, Garage Faces Front, Garage Door Opener, Driveway
- Attached garage spaces: 4
- Carport spaces: 2
- Has uncovered spaces: Yes
Features
- Levels: One
- Stories: 1
- Patio & porch: Covered, Front Porch
- Fencing: Partial,Chain Link,Privacy
Lot
- Size: 0.29 Acres
- Features: Corner Lot, Level, Cleared, Landscaped
Details
- Additional structures: Shed(s)
- Parcel number: 212.0093011014.00
Construction
Type & style
- Home type: SingleFamily
- Architectural style: Ranch
- Property subtype: Single Family Residence
Materials
- Brick, Vinyl Siding
- Foundation: Poured Concrete
- Roof: Metal
Condition
- Year built: 1995
Utilities & green energy
- Sewer: Private Sewer
- Water: Public
Community & neighborhood
Location
- Region: Mountain Grove
- Subdivision: N/A
Other
Other facts
- Listing terms: Cash,VA Loan,USDA/RD,FHA,Conventional
- Road surface type: Asphalt, Concrete
Price history
| Date | Event | Price |
|---|---|---|
| 12/4/2025 | Sold | -- |
Source: | ||
| 11/11/2025 | Pending sale | $195,000$139/sqft |
Source: | ||
| 9/8/2025 | Price change | $195,000-9.3%$139/sqft |
Source: | ||
| 6/27/2025 | Price change | $215,000+22.9%$154/sqft |
Source: | ||
| 8/29/2021 | Pending sale | $175,000$125/sqft |
Source: | ||
Public tax history
| Year | Property taxes | Tax assessment |
|---|---|---|
| 2025 | -- | $22,090 +12.7% |
| 2024 | -- | $19,600 |
| 2023 | -- | $19,600 +11% |
Find assessor info on the county website
Neighborhood: 65711
Nearby schools
GreatSchools rating
- 8/10Mountain Grove Elementary SchoolGrades: PK-4Distance: 0.9 mi
- 6/10Mountain Grove Middle SchoolGrades: 5-8Distance: 1.4 mi
- 6/10Mountain Grove High SchoolGrades: 9-12Distance: 0.7 mi
Schools provided by the listing agent
- Elementary: Mountain Grove
- Middle: Mountain Grove
- High: Mountain Grove
Source: SOMOMLS. This data may not be complete. We recommend contacting the local school district to confirm school assignments for this home.

