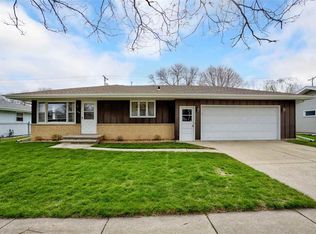Sold
$345,000
607 S Theodore St, Appleton, WI 54915
3beds
2,144sqft
Single Family Residence
Built in 1975
7,840.8 Square Feet Lot
$352,600 Zestimate®
$161/sqft
$2,080 Estimated rent
Home value
$352,600
$314,000 - $395,000
$2,080/mo
Zestimate® history
Loading...
Owner options
Explore your selling options
What's special
Move-in ready and full of charm! This beautifully updated home features a bright dining room with heated floors, a modern kitchen with new counters, backsplash, and all appliances included, and a cozy sunroom perfect for relaxing. Enjoy updated lighting, new blinds, new concrete front steps, and new flooring in the finished basement. The fully fenced yard offers great outdoor space, and the location is super convenient—just minutes from shopping, dining, and more. Seller prefers 2 weeks post occupancy after closing. *Room dimensions and lower-level square footage are estimates, buyer to verify*
Zillow last checked: 8 hours ago
Listing updated: September 12, 2025 at 04:27am
Listed by:
Lydia Francois 715-850-2063,
Symes Realty, LLC
Bought with:
Alejandro Aguilar Nieto
Keller Williams Green Bay
Source: RANW,MLS#: 50312833
Facts & features
Interior
Bedrooms & bathrooms
- Bedrooms: 3
- Bathrooms: 2
- Full bathrooms: 2
Bedroom 1
- Level: Main
- Dimensions: 15x12
Bedroom 2
- Level: Main
- Dimensions: 15x12
Bedroom 3
- Level: Main
- Dimensions: 13x13
Family room
- Level: Lower
- Dimensions: 37x13
Formal dining room
- Level: Main
- Dimensions: 14x13
Kitchen
- Level: Main
- Dimensions: 19x14
Living room
- Level: Main
- Dimensions: 17x15
Other
- Description: 4 Season Room
- Level: Main
- Dimensions: 20x10
Heating
- Forced Air
Cooling
- Forced Air, Central Air
Features
- Basement: Full,Partial Fin. Contiguous
- Has fireplace: Yes
- Fireplace features: Wood Burning
Interior area
- Total interior livable area: 2,144 sqft
- Finished area above ground: 1,663
- Finished area below ground: 481
Property
Parking
- Total spaces: 2
- Parking features: Attached
- Attached garage spaces: 2
Accessibility
- Accessibility features: 1st Floor Bedroom
Features
- Patio & porch: Deck, Patio
- Fencing: Fenced
Lot
- Size: 7,840 sqft
Details
- Parcel number: 314530300
- Zoning: Residential
- Special conditions: Arms Length
Construction
Type & style
- Home type: SingleFamily
- Architectural style: Ranch
- Property subtype: Single Family Residence
Materials
- Vinyl Siding, Shake Siding
- Foundation: Block
Condition
- New construction: No
- Year built: 1975
Utilities & green energy
- Sewer: Public Sewer
- Water: Public
Community & neighborhood
Location
- Region: Appleton
Price history
| Date | Event | Price |
|---|---|---|
| 9/5/2025 | Sold | $345,000+4.6%$161/sqft |
Source: RANW #50312833 Report a problem | ||
| 8/7/2025 | Contingent | $329,900$154/sqft |
Source: | ||
| 8/5/2025 | Listed for sale | $329,900+1.5%$154/sqft |
Source: RANW #50312833 Report a problem | ||
| 9/28/2024 | Listing removed | $325,000$152/sqft |
Source: | ||
| 9/20/2024 | Listed for sale | $325,000+20.4%$152/sqft |
Source: | ||
Public tax history
| Year | Property taxes | Tax assessment |
|---|---|---|
| 2024 | $4,025 -4.7% | $277,000 |
| 2023 | $4,224 +12.1% | $277,000 +50.5% |
| 2022 | $3,768 -0.8% | $184,100 |
Find assessor info on the county website
Neighborhood: 54915
Nearby schools
GreatSchools rating
- 6/10Johnston Elementary SchoolGrades: PK-6Distance: 0.2 mi
- 2/10Madison Middle SchoolGrades: 7-8Distance: 1.5 mi
- 5/10East High SchoolGrades: 9-12Distance: 0.7 mi

Get pre-qualified for a loan
At Zillow Home Loans, we can pre-qualify you in as little as 5 minutes with no impact to your credit score.An equal housing lender. NMLS #10287.
