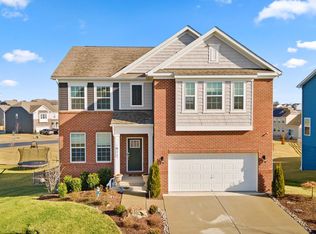Sold for $720,000 on 05/23/24
$720,000
607 Stonegate Rd, Westminster, MD 21157
5beds
3,168sqft
Single Family Residence
Built in 2019
0.26 Acres Lot
$732,300 Zestimate®
$227/sqft
$3,678 Estimated rent
Home value
$732,300
$674,000 - $791,000
$3,678/mo
Zestimate® history
Loading...
Owner options
Explore your selling options
What's special
One of the largest houses built in the Stonegate Community. This impeccably maintained home offers 5 bedrooms (one a primary suite and one an en-suite), 4 full baths, Chef's kitchen, and open, spacious & bright floor plan. The Walkout Level unfinished basement (approximately 1800 sq ft) offers a large open space with framing for a bedroom and plumbing for a full bathroom. 607 Stonegate offers 3,200 square feet (finished) of pure luxury and sophistication you need to witness to fully appreciate. Upon entry, you’re greeted by the bright formal dining room with pass through butler’s pantry to the kitchen. The foyer brings you back into the open concept living space, highlighted by the roomy kitchen area and large modern island overlooking the casual dining area and living room. Tucked off the living room is a main bedroom and full bath – the perfect guest suite or home office. Upstairs you’ll find a large bonus room (20'5"X15'2") and upstairs laundry room! There’s an additional 4 bedrooms upstairs, one being the primary suite, another bedroom as an En-Suite which highlights a huge walk-in closet and luxurious bathroom. There are 2 more generously sized bedrooms which will be serviced by a large double vanity bathroom in the hallway. This one wont last long - make sure to schedule your appointment today!
Zillow last checked: 8 hours ago
Listing updated: May 23, 2024 at 06:08am
Listed by:
Matthew Hilldoerfer 814-769-1225,
Real Broker, LLC - Keswick,
Listing Team: Garner + Co
Bought with:
Noushin Hesselbein
Redfin Corp
Source: Bright MLS,MLS#: MDCR2018994
Facts & features
Interior
Bedrooms & bathrooms
- Bedrooms: 5
- Bathrooms: 4
- Full bathrooms: 4
- Main level bathrooms: 1
- Main level bedrooms: 1
Basement
- Area: 1323
Heating
- Forced Air, Natural Gas
Cooling
- Central Air, Electric
Appliances
- Included: Microwave, Built-In Range, Dishwasher, Disposal, Dryer, Energy Efficient Appliances, Exhaust Fan, Ice Maker, Washer, Stainless Steel Appliance(s), Range Hood, Refrigerator, Electric Water Heater
- Laundry: Has Laundry, Upper Level, Washer In Unit, Dryer In Unit, Laundry Room
Features
- Ceiling Fan(s), Combination Kitchen/Dining, Combination Kitchen/Living, Crown Molding, Dining Area, Entry Level Bedroom, Open Floorplan, Formal/Separate Dining Room, Kitchen Island, Pantry, Recessed Lighting, Soaking Tub
- Flooring: Carpet
- Basement: Full,Rear Entrance,Sump Pump,Walk-Out Access
- Has fireplace: No
Interior area
- Total structure area: 4,491
- Total interior livable area: 3,168 sqft
- Finished area above ground: 3,168
- Finished area below ground: 0
Property
Parking
- Total spaces: 4
- Parking features: Garage Faces Front, Off Street, Attached
- Attached garage spaces: 2
Accessibility
- Accessibility features: None
Features
- Levels: Three
- Stories: 3
- Exterior features: Bump-outs, Play Area, Sidewalks
- Pool features: None
Lot
- Size: 0.26 Acres
Details
- Additional structures: Above Grade, Below Grade
- Parcel number: 0707432171
- Zoning: RES
- Special conditions: Standard
Construction
Type & style
- Home type: SingleFamily
- Architectural style: Colonial
- Property subtype: Single Family Residence
Materials
- Stone, Vinyl Siding
- Foundation: Stone
Condition
- New construction: No
- Year built: 2019
Details
- Builder name: D.R. Horton
Utilities & green energy
- Electric: 200+ Amp Service
- Sewer: Public Sewer
- Water: Public
Community & neighborhood
Location
- Region: Westminster
- Subdivision: Stonegate
- Municipality: Westminster
HOA & financial
HOA
- Has HOA: Yes
- HOA fee: $120 quarterly
Other
Other facts
- Listing agreement: Exclusive Agency
- Ownership: Fee Simple
Price history
| Date | Event | Price |
|---|---|---|
| 5/23/2024 | Sold | $720,000+2.9%$227/sqft |
Source: | ||
| 4/23/2024 | Pending sale | $699,999$221/sqft |
Source: | ||
| 4/4/2024 | Listed for sale | $699,999+50.2%$221/sqft |
Source: | ||
| 6/28/2019 | Sold | $465,990$147/sqft |
Source: Public Record | ||
Public tax history
| Year | Property taxes | Tax assessment |
|---|---|---|
| 2025 | $9,432 +5.9% | $568,733 +7.9% |
| 2024 | $8,911 +8.5% | $527,267 +8.5% |
| 2023 | $8,210 +1.3% | $485,800 |
Find assessor info on the county website
Neighborhood: 21157
Nearby schools
GreatSchools rating
- 7/10Cranberry Station Elementary SchoolGrades: PK-5Distance: 1.2 mi
- 5/10Westminster East Middle SchoolGrades: 6-8Distance: 1.5 mi
- 8/10Winters Mill High SchoolGrades: 9-12Distance: 1.1 mi
Schools provided by the listing agent
- High: Winters Mill
- District: Carroll County Public Schools
Source: Bright MLS. This data may not be complete. We recommend contacting the local school district to confirm school assignments for this home.

Get pre-qualified for a loan
At Zillow Home Loans, we can pre-qualify you in as little as 5 minutes with no impact to your credit score.An equal housing lender. NMLS #10287.
Sell for more on Zillow
Get a free Zillow Showcase℠ listing and you could sell for .
$732,300
2% more+ $14,646
With Zillow Showcase(estimated)
$746,946