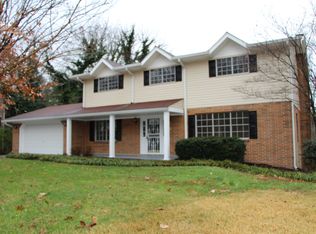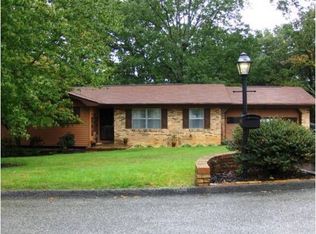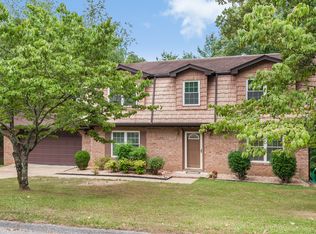Sold for $410,000
$410,000
607 Timber Ridge Dr, Hixson, TN 37343
4beds
2,772sqft
Single Family Residence
Built in 1999
0.36 Acres Lot
$413,700 Zestimate®
$148/sqft
$3,177 Estimated rent
Home value
$413,700
$381,000 - $447,000
$3,177/mo
Zestimate® history
Loading...
Owner options
Explore your selling options
What's special
Welcome to your new home in the heart of Hixson, TN! This spacious 4-bedroom, 4-bathroom property offers over 2,700 square feet of comfortable living space. As you enter, you'll be greeted by a grand, high-ceiling entryway that sets the tone for the home's comfortable and inviting layout.
The main floor features a well-appointed kitchen, perfect for gatherings, and a cozy living area that flows effortlessly onto a partially covered deck, ideal for outdoor relaxation and entertaining. The fully finished basement adds flexibility for a family room, office, or home gym.
Storage is plentiful throughout the home, with generous closets and additional space in the 2-car garage. Each bedroom is thoughtfully designed, offering comfort and privacy. The primary suite includes an ensuite bathroom, ensuring a tranquil retreat.
With its prime location, ample storage, and inviting spaces, this home is perfect for both everyday living and entertaining. Don't miss your opportunity to make this beautiful property your own! Home being sold as is.
Zillow last checked: 8 hours ago
Listing updated: September 02, 2025 at 02:15pm
Listed by:
Kyle Shrum 423-834-1301,
Oak and Willows Real Estate Collective PLLC
Bought with:
Kelly Hailey, 315905
Redfin
Source: Greater Chattanooga Realtors,MLS#: 1398730
Facts & features
Interior
Bedrooms & bathrooms
- Bedrooms: 4
- Bathrooms: 4
- Full bathrooms: 2
- 1/2 bathrooms: 2
Heating
- Central, Natural Gas
Cooling
- Central Air, Electric
Appliances
- Included: Free-Standing Gas Range, Gas Water Heater, Microwave, Refrigerator
- Laundry: Electric Dryer Hookup, Gas Dryer Hookup, Washer Hookup
Features
- High Ceilings, Open Floorplan, Primary Downstairs, En Suite
- Flooring: Tile
- Windows: Vinyl Frames
- Basement: Finished,Full
- Number of fireplaces: 1
- Fireplace features: Gas Log, Living Room
Interior area
- Total structure area: 2,772
- Total interior livable area: 2,772 sqft
- Finished area above ground: 2,000
- Finished area below ground: 772
Property
Parking
- Total spaces: 2
- Parking features: Garage Door Opener, Off Street, On Street, Garage Faces Front
- Attached garage spaces: 2
Features
- Levels: Two
- Patio & porch: Covered, Deck, Patio
- Exterior features: Rain Gutters
- Pool features: Community
- Fencing: Fenced
Lot
- Size: 0.36 Acres
- Dimensions: 105 x 150
- Features: Gentle Sloping
Details
- Parcel number: 099l B 022
- Special conditions: Personal Interest
Construction
Type & style
- Home type: SingleFamily
- Property subtype: Single Family Residence
Materials
- Other, Stone
- Foundation: Slab
- Roof: Shingle
Condition
- New construction: No
- Year built: 1999
Utilities & green energy
- Sewer: Public Sewer
- Water: Public
- Utilities for property: Cable Available, Electricity Available, Phone Available, Sewer Connected, Underground Utilities
Community & neighborhood
Security
- Security features: Smoke Detector(s), Security System
Location
- Region: Hixson
- Subdivision: Oak Hill
Other
Other facts
- Listing terms: Cash,Conventional,FHA,VA Loan
Price history
| Date | Event | Price |
|---|---|---|
| 1/17/2025 | Sold | $410,000-3.4%$148/sqft |
Source: Greater Chattanooga Realtors #1398730 Report a problem | ||
| 11/25/2024 | Contingent | $424,500$153/sqft |
Source: Greater Chattanooga Realtors #1398730 Report a problem | ||
| 11/4/2024 | Price change | $424,500-0.1%$153/sqft |
Source: Greater Chattanooga Realtors #1398730 Report a problem | ||
| 9/28/2024 | Listed for sale | $425,000$153/sqft |
Source: Greater Chattanooga Realtors #1398730 Report a problem | ||
| 9/23/2024 | Contingent | $425,000$153/sqft |
Source: Greater Chattanooga Realtors #1398730 Report a problem | ||
Public tax history
| Year | Property taxes | Tax assessment |
|---|---|---|
| 2024 | $1,663 | $74,350 |
| 2023 | $1,663 | $74,350 |
| 2022 | $1,663 | $74,350 |
Find assessor info on the county website
Neighborhood: 37343
Nearby schools
GreatSchools rating
- 4/10Hixson Elementary SchoolGrades: PK-5Distance: 0.8 mi
- 4/10Hixson Middle SchoolGrades: 6-8Distance: 2 mi
- 7/10Hixson High SchoolGrades: 9-12Distance: 2.1 mi
Schools provided by the listing agent
- Elementary: Hixson Elementary
- Middle: Hixson Middle
- High: Hixson High
Source: Greater Chattanooga Realtors. This data may not be complete. We recommend contacting the local school district to confirm school assignments for this home.
Get a cash offer in 3 minutes
Find out how much your home could sell for in as little as 3 minutes with a no-obligation cash offer.
Estimated market value$413,700
Get a cash offer in 3 minutes
Find out how much your home could sell for in as little as 3 minutes with a no-obligation cash offer.
Estimated market value
$413,700


