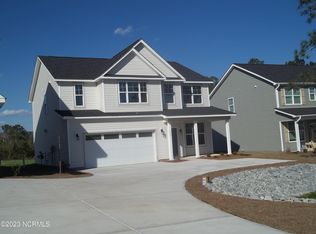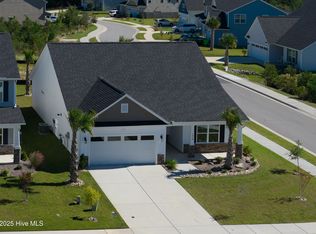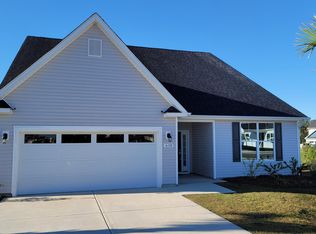Sold for $449,900
$449,900
607 Trellis Road, Hampstead, NC 28443
5beds
3,081sqft
Single Family Residence
Built in 2023
7,840.8 Square Feet Lot
$485,600 Zestimate®
$146/sqft
$3,020 Estimated rent
Home value
$485,600
$461,000 - $510,000
$3,020/mo
Zestimate® history
Loading...
Owner options
Explore your selling options
What's special
Price to sell! Check out this spacious Seagrove plan built by Windsor Homes. The Terraces is located halfway between Wilmington and Jacksonville, and about 5 miles to Surf City Beaches. Highly sought after Pender county school district. Amenities include community pool, lake, picnic area. This home has a covered front and back porch. As you walk in you will love the formal dining room with coffered ceiling. You will notice an abundance of lighting including pendant lights, recessed lights, under cabinet lights, and a rear floor light out back. Kitchen has staggered height cabinets, center island, granite counter tops and whirlpool stainless steel appliances including gas range. Open floorplan to large great room that includes a gas fireplace and large 6080 sliding glass door that leads to the covered back porch. Also downstairs is the guest suite which could be used as a second owners suite and would be perfect for in laws or guest that can't wait to come and visit you now that you are living within a 10 minute drive of the Atlantic Ocean. Upstairs is your gigantic owners suite with boxed up Tray ceiling that includes his and her closets. 5' walk in shower and double sink and vanity. Three other bedrooms upstairs including a large 4th bedroom in lieu of large loft. Tile flooring is in the wet areas, carpet on the stairs and in the bedrooms, and LVP throughout the downstairs main living areas. WH2001
Zillow last checked: 8 hours ago
Listing updated: November 01, 2023 at 11:09am
Listed by:
Jason B Cox 910-599-7365,
WIndsor Real Estate Group
Bought with:
Benjamin Rogers, 330094
Intracoastal Realty Corp
Source: Hive MLS,MLS#: 100401122 Originating MLS: Cape Fear Realtors MLS, Inc.
Originating MLS: Cape Fear Realtors MLS, Inc.
Facts & features
Interior
Bedrooms & bathrooms
- Bedrooms: 5
- Bathrooms: 4
- Full bathrooms: 3
- 1/2 bathrooms: 1
Primary bedroom
- Level: Non Primary Living Area
Dining room
- Features: Formal
Heating
- Fireplace(s), Forced Air, Heat Pump, Electric
Cooling
- Heat Pump, Zoned
Appliances
- Included: Gas Oven, Built-In Microwave, Disposal, Dishwasher
- Laundry: Dryer Hookup, Washer Hookup, Laundry Room
Features
- Walk-in Closet(s), Tray Ceiling(s), High Ceilings, Pantry, Walk-in Shower, In-Law Quarters, Walk-In Closet(s)
- Flooring: Carpet, LVT/LVP, Tile
- Basement: None
- Attic: Pull Down Stairs
Interior area
- Total structure area: 3,081
- Total interior livable area: 3,081 sqft
Property
Parking
- Total spaces: 2
- Parking features: Shared Driveway, Concrete
Features
- Levels: Two
- Stories: 2
- Patio & porch: Covered, Patio, Porch
- Fencing: None
Lot
- Size: 7,840 sqft
- Dimensions: 56*68*44*55*145
Details
- Parcel number: 42159724430000
- Zoning: Residential
- Special conditions: Standard
Construction
Type & style
- Home type: SingleFamily
- Property subtype: Single Family Residence
Materials
- Vinyl Siding
- Foundation: Slab
- Roof: Architectural Shingle
Condition
- New construction: Yes
- Year built: 2023
Utilities & green energy
- Sewer: Public Sewer
- Water: Public
- Utilities for property: Sewer Available, Water Available
Community & neighborhood
Location
- Region: Hampstead
- Subdivision: The Terraces
HOA & financial
HOA
- Has HOA: Yes
- HOA fee: $1,080 monthly
- Amenities included: Boat Dock, Pool, Maintenance Common Areas, Maintenance Grounds, Maintenance Roads, Management, Picnic Area, Sidewalks, Street Lights, Taxes
- Association name: Go Property Management
- Association phone: 509-7281
Other
Other facts
- Listing agreement: Exclusive Right To Sell
- Listing terms: Cash,Conventional,FHA,USDA Loan,VA Loan
Price history
| Date | Event | Price |
|---|---|---|
| 11/1/2023 | Sold | $449,900$146/sqft |
Source: | ||
| 9/24/2023 | Pending sale | $449,900$146/sqft |
Source: | ||
| 8/22/2023 | Listed for sale | $449,900$146/sqft |
Source: | ||
| 8/20/2023 | Listing removed | -- |
Source: | ||
| 5/24/2023 | Price change | $449,900-1.7%$146/sqft |
Source: | ||
Public tax history
| Year | Property taxes | Tax assessment |
|---|---|---|
| 2025 | $2,421 | $474,917 +110.7% |
| 2024 | $2,421 +529.2% | $225,425 |
| 2023 | $385 +12.5% | $225,425 +386.3% |
Find assessor info on the county website
Neighborhood: 28443
Nearby schools
GreatSchools rating
- 10/10North Topsail Elementary SchoolGrades: PK-5Distance: 3.8 mi
- 6/10Topsail Middle SchoolGrades: 5-8Distance: 5.3 mi
- 8/10Topsail High SchoolGrades: 9-12Distance: 5.5 mi
Get pre-qualified for a loan
At Zillow Home Loans, we can pre-qualify you in as little as 5 minutes with no impact to your credit score.An equal housing lender. NMLS #10287.
Sell for more on Zillow
Get a Zillow Showcase℠ listing at no additional cost and you could sell for .
$485,600
2% more+$9,712
With Zillow Showcase(estimated)$495,312


