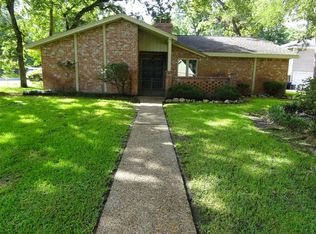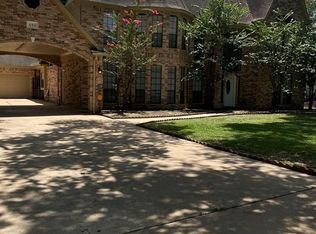New pictures coming soon. Come see this NEWLY REMODELED freshly painted large home. Upstairs fully renovated, be the FIRST family to live here since renovations. Beautiful quarts vanity tops, new bathroom hardware, new mirrors, new tile floors, resurfaced tubs, new shower door and new toilets. Luxury Vinyl floors, new vinyl windows, new ceiling fans and freshly painted cabinets for your enjoyment. Downstairs was freshly painted. Recently renovated with luxury vinyl plank floors, SS appliances and granite countertops. Very spacious, with multiple living areas. Minutes to all the shopping and restaurants you need/ want including Starbucks, Gringos, Target, Costco, Walmart, HEB, Home Depot, Top Golf, etc. Less than 5 minutes to I-45 while living in safe and quiet established neighborhood. Airport is super convenient. Backyard is perfect for family reunions with large mature trees and tons of space. AC was split to help with the bills. Eligible for wind power to lower your electric bill. Come see this wonderful family home before it's gone. $250 application fee. All adults must apply, however only one fee is due per application. 1 month security deposit. Must have a minimum credit score of 650 and 3x the rent in gross income. Good rental references and at least 6 months of verifiable monthly income. No smoking in the house. Must follow HOA rules and regulations. Pets are negotiable with additional deposit and pet rent. Tenant responsible for utilities and yard maintenance. Tenant must provide own washer and dryer. Se Habla espanol
This property is off market, which means it's not currently listed for sale or rent on Zillow. This may be different from what's available on other websites or public sources.

