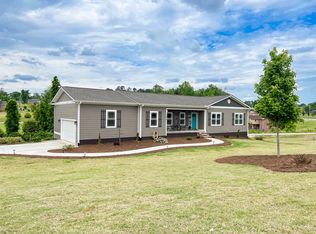Sold for $485,000
$485,000
607 W Quincy Rd, Seneca, SC 29678
3beds
3,478sqft
Single Family Residence
Built in 1972
1.13 Acres Lot
$561,600 Zestimate®
$139/sqft
$2,697 Estimated rent
Home value
$561,600
$522,000 - $612,000
$2,697/mo
Zestimate® history
Loading...
Owner options
Explore your selling options
What's special
Great location--conveniently located to ALL the town of Seneca has to offer including the local lakes and mountains. This 3 bed 3 bath home has been completely remodeled and is ready to be your new home. Upgrades include new windows, new LVP flooring, lighting, tankless hotwater heater, a new/newer HVAC units and some upgraded plumbing and electrical. Enter the home into the large living room that has a fireplace and is open to the kitchen that features new soft close shaker cabinets, granite counter tops and stainless steel appliances. The dining room off of the kitchen provides an ample amount of space to enjoy dinner with family. Access to the deck from the living room is a great outdoor living space feature All bedrooms are on the main floor with nice size closets. Downstairs is a large great room featuring a fireplace and kitchenette along with along with a nice outdoor patio. A must see to appreciate all this house has to offer.
Zillow last checked: 8 hours ago
Listing updated: October 09, 2024 at 07:07am
Listed by:
Veronica Roper 864-506-0748,
Community First Realty,
Edward Beaver 864-859-9263,
Community First Realty
Bought with:
Linda Farkas Fey, 85754
Clardy Real Estate
Source: WUMLS,MLS#: 20260994 Originating MLS: Western Upstate Association of Realtors
Originating MLS: Western Upstate Association of Realtors
Facts & features
Interior
Bedrooms & bathrooms
- Bedrooms: 3
- Bathrooms: 4
- Full bathrooms: 3
- 1/2 bathrooms: 1
- Main level bathrooms: 2
- Main level bedrooms: 3
Primary bedroom
- Level: Main
- Dimensions: 18x16
Bedroom 2
- Level: Main
- Dimensions: 14x13
Bedroom 3
- Level: Main
- Dimensions: 13x10
Bonus room
- Level: Upper
- Dimensions: 31x13
Dining room
- Level: Main
- Dimensions: 14x14
Garage
- Level: Main
- Dimensions: 23x23
Kitchen
- Level: Main
- Dimensions: 17x16
Laundry
- Level: Main
- Dimensions: 8x8
Living room
- Level: Main
- Dimensions: 27x16
Recreation
- Level: Lower
- Dimensions: 28x26
Heating
- Heat Pump
Cooling
- Central Air, Forced Air
Appliances
- Included: Dishwasher, Electric Oven, Electric Range, Disposal, Microwave, Refrigerator, Smooth Cooktop
- Laundry: Electric Dryer Hookup
Features
- Ceiling Fan(s), Dual Sinks, Fireplace, Granite Counters, Bath in Primary Bedroom, Main Level Primary, Smooth Ceilings, Shower Only, Walk-In Closet(s), Second Kitchen
- Flooring: Ceramic Tile, Luxury Vinyl Plank
- Basement: Full
- Has fireplace: Yes
- Fireplace features: Gas Log, Multiple
Interior area
- Total structure area: 3,500
- Total interior livable area: 3,478 sqft
- Finished area above ground: 2,578
- Finished area below ground: 900
Property
Parking
- Total spaces: 2
- Parking features: Attached Carport, Driveway
- Garage spaces: 2
- Has carport: Yes
Features
- Levels: Two
- Stories: 2
- Patio & porch: Deck, Patio
- Exterior features: Deck, Patio
Lot
- Size: 1.13 Acres
- Features: City Lot, Subdivision, Sloped, Trees
Details
- Parcel number: 5204401013
Construction
Type & style
- Home type: SingleFamily
- Architectural style: Traditional
- Property subtype: Single Family Residence
Materials
- Brick, Wood Siding
- Foundation: Basement
- Roof: Architectural,Shingle
Condition
- Year built: 1972
Utilities & green energy
- Sewer: Public Sewer
- Water: Public
Community & neighborhood
Security
- Security features: Smoke Detector(s)
Location
- Region: Seneca
- Subdivision: Adams
HOA & financial
HOA
- Has HOA: No
Other
Other facts
- Listing agreement: Exclusive Right To Sell
Price history
| Date | Event | Price |
|---|---|---|
| 7/31/2023 | Sold | $485,000-2.4%$139/sqft |
Source: | ||
| 7/3/2023 | Contingent | $497,000-0.1%$143/sqft |
Source: | ||
| 5/15/2023 | Price change | $497,700+0.1%$143/sqft |
Source: | ||
| 5/12/2023 | Listed for sale | $497,000+195.8%$143/sqft |
Source: | ||
| 2/3/2020 | Sold | $168,000$48/sqft |
Source: | ||
Public tax history
| Year | Property taxes | Tax assessment |
|---|---|---|
| 2024 | $5,392 +191.2% | $19,140 +184% |
| 2023 | $1,851 | $6,740 |
| 2022 | -- | -- |
Find assessor info on the county website
Neighborhood: 29678
Nearby schools
GreatSchools rating
- 7/10Blue Ridge Elementary SchoolGrades: PK-5Distance: 0.6 mi
- 6/10Seneca Middle SchoolGrades: 6-8Distance: 0.4 mi
- 6/10Seneca High SchoolGrades: 9-12Distance: 1.3 mi
Schools provided by the listing agent
- Elementary: Blue Ridge Elementary
- Middle: Seneca Middle
- High: Seneca High
Source: WUMLS. This data may not be complete. We recommend contacting the local school district to confirm school assignments for this home.
Get a cash offer in 3 minutes
Find out how much your home could sell for in as little as 3 minutes with a no-obligation cash offer.
Estimated market value$561,600
Get a cash offer in 3 minutes
Find out how much your home could sell for in as little as 3 minutes with a no-obligation cash offer.
Estimated market value
$561,600
