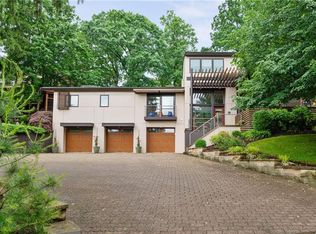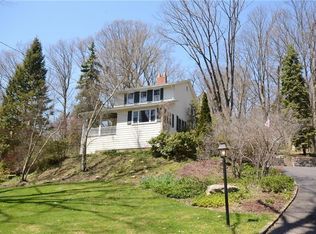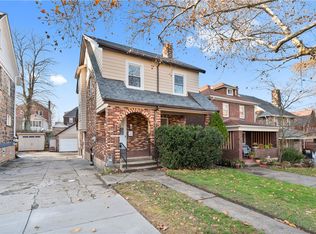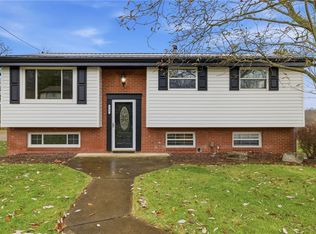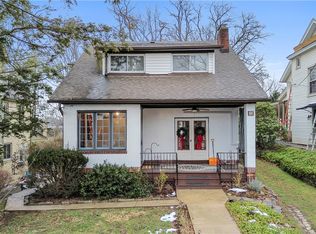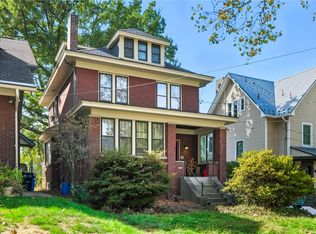Charming & Well-Maintained Home in Fox Chapel School District
Tucked away on a quiet, tree-lined street, this delightful 3-bedroom home offers a peaceful suburban setting just minutes from downtown Pittsburgh, local parks, and shopping. Inside, you’ll find spacious bedrooms with generous closet space, a bright and airy living room, and a kitchen featuring classic cabinetry and ample counter space. Beautiful hardwood floors and timeless details flow throughout the home. Step outside to enjoy the mature landscaping and a lovely backyard—perfect for relaxing or entertaining. Additional highlights include a private driveway with extra off-street parking and a 1-car garage. Whether you're soaking in the serene surroundings or taking advantage of the vibrant community nearby, this home is the perfect blend of comfort, charm, and convenience.
For sale
$459,900
607 W Waldheim Rd, Pittsburgh, PA 15215
3beds
1,423sqft
Est.:
Single Family Residence
Built in 1930
0.41 Acres Lot
$423,300 Zestimate®
$323/sqft
$-- HOA
What's special
Extra off-street parkingTimeless detailsPrivate drivewayQuiet tree-lined streetLovely backyardAmple counter spaceMature landscaping
- 164 days |
- 1,464 |
- 49 |
Zillow last checked: 8 hours ago
Listing updated: November 08, 2025 at 01:03pm
Listed by:
Robert Strohm 412-963-7655,
COLDWELL BANKER REALTY 412-963-7655
Source: WPMLS,MLS#: 1713763 Originating MLS: West Penn Multi-List
Originating MLS: West Penn Multi-List
Tour with a local agent
Facts & features
Interior
Bedrooms & bathrooms
- Bedrooms: 3
- Bathrooms: 2
- Full bathrooms: 2
Primary bedroom
- Level: Upper
Bedroom 2
- Level: Upper
Bedroom 3
- Level: Upper
Dining room
- Level: Main
Kitchen
- Level: Main
Living room
- Level: Main
Heating
- Forced Air, Gas
Cooling
- Central Air
Appliances
- Included: Some Gas Appliances, Dryer, Dishwasher, Disposal, Stove, Washer
Features
- Flooring: Ceramic Tile, Hardwood
- Windows: Multi Pane, Screens
- Basement: Full,Walk-Out Access
- Number of fireplaces: 1
- Fireplace features: Family/Living/Great Room
Interior area
- Total structure area: 1,423
- Total interior livable area: 1,423 sqft
Video & virtual tour
Property
Parking
- Total spaces: 1
- Parking features: Built In, Garage Door Opener
- Has attached garage: Yes
Features
- Levels: Two
- Stories: 2
- Pool features: None
Lot
- Size: 0.41 Acres
- Dimensions: 75 x 13 x 222 x 81 x 184
Details
- Parcel number: 0169H00136000000
Construction
Type & style
- Home type: SingleFamily
- Architectural style: Colonial,Two Story
- Property subtype: Single Family Residence
Materials
- Brick
- Roof: Asphalt
Condition
- Resale
- Year built: 1930
Details
- Warranty included: Yes
Utilities & green energy
- Sewer: Public Sewer
- Water: Public
Community & HOA
Community
- Security: Security System
Location
- Region: Pittsburgh
Financial & listing details
- Price per square foot: $323/sqft
- Tax assessed value: $159,700
- Annual tax amount: $4,300
- Date on market: 8/4/2025
Estimated market value
$423,300
$402,000 - $444,000
$1,814/mo
Price history
Price history
| Date | Event | Price |
|---|---|---|
| 9/25/2025 | Price change | $459,900-9.8%$323/sqft |
Source: | ||
| 8/4/2025 | Listed for sale | $509,900+199.9%$358/sqft |
Source: | ||
| 9/27/2013 | Listing removed | $170,000$119/sqft |
Source: Coldwell Banker Real Estate Services - Fox Chapel #962221 Report a problem | ||
| 9/5/2013 | Price change | $170,000-8.1%$119/sqft |
Source: Coldwell Banker Real Estate Services - Fox Chapel #962221 Report a problem | ||
| 6/5/2013 | Price change | $185,000-15.9%$130/sqft |
Source: Coldwell Banker Real Estate Services - Fox Chapel #962221 Report a problem | ||
Public tax history
Public tax history
| Year | Property taxes | Tax assessment |
|---|---|---|
| 2025 | $4,281 +9.6% | $141,700 |
| 2024 | $3,906 +482.8% | $141,700 |
| 2023 | $670 | $141,700 |
Find assessor info on the county website
BuyAbility℠ payment
Est. payment
$2,906/mo
Principal & interest
$2147
Property taxes
$598
Home insurance
$161
Climate risks
Neighborhood: 15215
Nearby schools
GreatSchools rating
- 7/10Kerr El SchoolGrades: K-5Distance: 1.3 mi
- 8/10Dorseyville Middle SchoolGrades: 6-8Distance: 5.5 mi
- 9/10Fox Chapel Area High SchoolGrades: 9-12Distance: 2.2 mi
Schools provided by the listing agent
- District: Fox Chapel Area
Source: WPMLS. This data may not be complete. We recommend contacting the local school district to confirm school assignments for this home.
- Loading
- Loading
