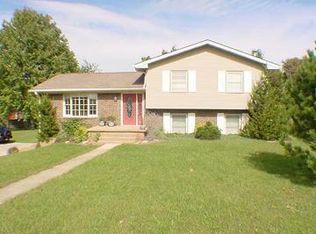SPACIOUS HOME W-FORMAL & INFORMAL LIVING AND DINING AREAS. MASTER SUITE WITH HIS & HER WALK-IN CLOSETS,DOUBLE VANITY, GARDEN TUB AND SEP SHOWER. KITCHEN W-ABUNDANCE OF OAK CABINETS,CENTER ISLAND AND BREKFAST AREA. FAMIL Y RM WITH GAS LOG FIREPLACE. LIVING RM WITH DRAMATIC VAULTED CEILING AND OPEN OAK STAIRWAY. 10X12 STORAGE SHED
This property is off market, which means it's not currently listed for sale or rent on Zillow. This may be different from what's available on other websites or public sources.

