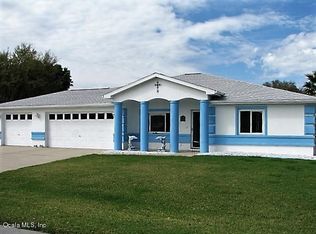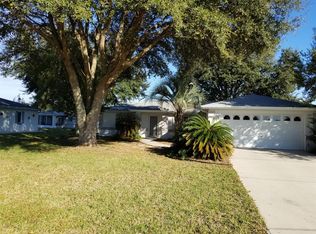Sold for $179,900
$179,900
6070 SW 98th Loop, Ocala, FL 34476
2beds
1,320sqft
Single Family Residence
Built in 1999
8,500 Square Feet Lot
$179,100 Zestimate®
$136/sqft
$1,701 Estimated rent
Home value
$179,100
$159,000 - $201,000
$1,701/mo
Zestimate® history
Loading...
Owner options
Explore your selling options
What's special
Welcome to your dream home in a vibrant 55+ community. Open floor plan with 2 bedrooms and 2 baths. Both bedrooms have large walk in closets. Home has a fenced in back yard. New AC/Heat pump installed in December, 2022. Electrical Box new in 2021. Roof is 9 years young. Laminate floors throughout and tile in both baths. Furniture is available. HOA includes Spectrum cable, internet, trash service, Pool, Tennis Court, Library and Fitness Room. Conveniently located to shopping, medical and restaurants. Don't miss this one!!!
Zillow last checked: 8 hours ago
Listing updated: June 19, 2025 at 05:32am
Listing Provided by:
Bill Cammarn 352-216-6455,
OAKSTRAND REALTY 888-912-5258
Bought with:
April Fontana, 3062390
FONTANA REALTY
Source: Stellar MLS,MLS#: OM700769 Originating MLS: Suncoast Tampa
Originating MLS: Suncoast Tampa

Facts & features
Interior
Bedrooms & bathrooms
- Bedrooms: 2
- Bathrooms: 2
- Full bathrooms: 2
Primary bedroom
- Features: Walk-In Closet(s)
- Level: First
- Area: 210 Square Feet
- Dimensions: 15x14
Bedroom 2
- Features: Walk-In Closet(s)
- Level: First
- Area: 210 Square Feet
- Dimensions: 15x14
Kitchen
- Level: First
- Area: 108 Square Feet
- Dimensions: 9x12
Living room
- Level: First
- Area: 260 Square Feet
- Dimensions: 13x20
Heating
- Heat Pump
Cooling
- Central Air
Appliances
- Included: Dishwasher, Electric Water Heater, Microwave, Range, Refrigerator
- Laundry: Electric Dryer Hookup, Inside, Laundry Room, Washer Hookup
Features
- Open Floorplan, Split Bedroom, Thermostat, Walk-In Closet(s)
- Flooring: Carpet, Laminate, Tile
- Windows: Window Treatments
- Has fireplace: No
Interior area
- Total structure area: 1,998
- Total interior livable area: 1,320 sqft
Property
Parking
- Total spaces: 2
- Parking features: Garage - Attached
- Attached garage spaces: 2
Features
- Levels: One
- Stories: 1
- Exterior features: Irrigation System
Lot
- Size: 8,500 sqft
- Dimensions: 85 x 100
Details
- Parcel number: 3568002116
- Zoning: R1
- Special conditions: None
Construction
Type & style
- Home type: SingleFamily
- Property subtype: Single Family Residence
Materials
- Stucco
- Foundation: Slab
- Roof: Shingle
Condition
- Completed
- New construction: No
- Year built: 1999
Utilities & green energy
- Sewer: Public Sewer
- Water: Public
- Utilities for property: Cable Connected, Electricity Connected, Sewer Connected, Water Connected
Community & neighborhood
Community
- Community features: Clubhouse, Deed Restrictions, Pool, Tennis Court(s)
Senior living
- Senior community: Yes
Location
- Region: Ocala
- Subdivision: CHERRYWOOD ESTATES
HOA & financial
HOA
- Has HOA: Yes
- HOA fee: $324 monthly
- Services included: Cable TV, Community Pool, Recreational Facilities, Trash
- Association name: Jennifer Griffin
- Association phone: 352-237-1675
Other fees
- Pet fee: $0 monthly
Other financial information
- Total actual rent: 0
Other
Other facts
- Listing terms: Cash,Conventional
- Ownership: Fee Simple
- Road surface type: Asphalt
Price history
| Date | Event | Price |
|---|---|---|
| 6/17/2025 | Sold | $179,900$136/sqft |
Source: | ||
| 5/12/2025 | Pending sale | $179,900$136/sqft |
Source: | ||
| 5/7/2025 | Listed for sale | $179,900+74.7%$136/sqft |
Source: | ||
| 1/11/2010 | Sold | $103,000-8.4%$78/sqft |
Source: Public Record Report a problem | ||
| 9/19/2009 | Listed for sale | $112,500+650%$85/sqft |
Source: Judy A. Ray #329585 Report a problem | ||
Public tax history
| Year | Property taxes | Tax assessment |
|---|---|---|
| 2024 | $731 +1.1% | $68,349 +3% |
| 2023 | $723 -7.9% | $66,358 +3% |
| 2022 | $784 -0.8% | $64,425 +3% |
Find assessor info on the county website
Neighborhood: Cherrywood Estates
Nearby schools
GreatSchools rating
- 3/10Hammett Bowen Jr. Elementary SchoolGrades: PK-5Distance: 1.6 mi
- 4/10Liberty Middle SchoolGrades: 6-8Distance: 1.4 mi
- 4/10West Port High SchoolGrades: 9-12Distance: 5.5 mi
Schools provided by the listing agent
- Elementary: Hammett Bowen Jr. Elementary
- Middle: Liberty Middle School
- High: West Port High School
Source: Stellar MLS. This data may not be complete. We recommend contacting the local school district to confirm school assignments for this home.
Get a cash offer in 3 minutes
Find out how much your home could sell for in as little as 3 minutes with a no-obligation cash offer.
Estimated market value
$179,100

