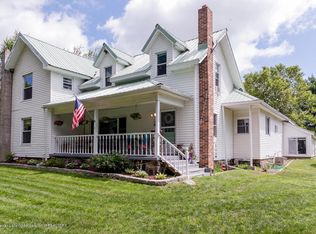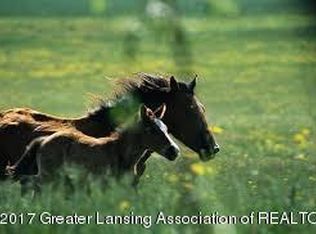Sold for $239,000 on 06/03/25
$239,000
6070 Zimmer Rd, Williamston, MI 48895
2beds
1,596sqft
Single Family Residence
Built in 1954
2 Acres Lot
$245,700 Zestimate®
$150/sqft
$2,015 Estimated rent
Home value
$245,700
$224,000 - $273,000
$2,015/mo
Zestimate® history
Loading...
Owner options
Explore your selling options
What's special
Highest & Best due by 2 PM Monday 4/28. Nestled in the tranquil countryside at 6070 Zimmer Rd., this charming 2,210 sq ft ranch offers a peaceful retreat on two spacious acres. Imagine the quiet beauty of starlit nights and the delight of observing local wildlife right from your doorstep. Inside, you'll find a thoughtfully laid-out main level featuring a comfortable living room, a well-appointed kitchen with a dedicated dining area, a convenient laundry space, and the primary bedroom. A true highlight is the expansive sunroom, inviting you to bask in the serenity of your surroundings throughout the seasons. Step outside onto the large east-facing back deck, an ideal spot for enjoying cool summer mornings with a cup of coffee as the day begins. As evening approaches, the inviting front porch beckons, offering a perfect vantage point to listen to the soothing night sounds while watching the sun gracefully set. The partially finished basement provides a second bedroom, and possible third bedroom adding to the home's functionality. Practical features include a two-car garage with ample storage, a new septic system installed in 2023, and fresh paint on the main level. Peace of mind comes with a Generac generator (2020), a complete roof replacement (2022), new gutters (2022), new furnace (2016), new AC (2017), and tankless water heater (2016). Close to amenities and interstate. Lovingly cared for over nearly a decade, this wonderful country home is now ready for its next owner to add their personal touch and create lasting memories. Buyer and buyer agent to verify all data/measurements. A licensed agent must be present during showing. Schedule showing https://lblba.sentrilock.com/ooascheduling?token=292f61494b25bc602509965b553dece5
Zillow last checked: 8 hours ago
Listing updated: August 08, 2025 at 10:58am
Listed by:
Merle Boehmer 517-896-3165,
Preview Properties.com
Bought with:
Rebekah Schwartz, 6501405109
DeLong and Co.
Source: Greater Lansing AOR,MLS#: 287613
Facts & features
Interior
Bedrooms & bathrooms
- Bedrooms: 2
- Bathrooms: 2
- Full bathrooms: 1
- 1/2 bathrooms: 1
Primary bedroom
- Level: First
- Area: 164.02 Square Feet
- Dimensions: 13.9 x 11.8
Bedroom 2
- Level: Basement
- Area: 116.1 Square Feet
- Dimensions: 12.9 x 9
Dining room
- Level: First
- Area: 358.2 Square Feet
- Dimensions: 19.9 x 18
Kitchen
- Level: First
- Area: 358.2 Square Feet
- Dimensions: 19.9 x 18
Living room
- Level: First
- Area: 315.12 Square Feet
- Dimensions: 20.2 x 15.6
Other
- Description: Sunroom
- Level: First
- Area: 180.8 Square Feet
- Dimensions: 16 x 11.3
Heating
- Forced Air, Propane
Cooling
- Central Air
Appliances
- Included: Gas Water Heater, Microwave, Washer, Tankless Water Heater, Refrigerator, Range, Oven, Electric Oven, Dryer
- Laundry: Gas Dryer Hookup, Main Level, Washer Hookup
Features
- Ceiling Fan(s), Eat-in Kitchen, Natural Woodwork
- Flooring: Carpet, Vinyl, Wood
- Basement: Egress Windows,Full,Partially Finished,Sump Pump
- Has fireplace: No
Interior area
- Total structure area: 2,210
- Total interior livable area: 1,596 sqft
- Finished area above ground: 1,100
- Finished area below ground: 496
Property
Parking
- Total spaces: 2
- Parking features: Attached, Driveway, Garage Door Opener, Garage Faces Front
- Attached garage spaces: 2
- Has uncovered spaces: Yes
Accessibility
- Accessibility features: Standby Generator
Features
- Levels: One
- Stories: 1
- Patio & porch: Deck, Front Porch
- Exterior features: Rain Gutters
- Has view: Yes
- View description: Panoramic, Rural, Skyline, Trees/Woods
Lot
- Size: 2 Acres
- Dimensions: 240 x 362
- Features: Back Yard, Few Trees, Front Yard, Open Lot, Private, Rectangular Lot, Views
Details
- Foundation area: 1100
- Parcel number: 33030303400006
- Zoning description: Zoning
- Other equipment: Generator
Construction
Type & style
- Home type: SingleFamily
- Architectural style: Ranch
- Property subtype: Single Family Residence
Materials
- Vinyl Siding
- Foundation: Block
- Roof: Shingle
Condition
- Year built: 1954
Utilities & green energy
- Electric: 100 Amp Service, Generator
- Sewer: Septic Tank
- Water: Well
- Utilities for property: Phone Available, High Speed Internet Available, Electricity Connected, Cable Available, Propane
Community & neighborhood
Location
- Region: Williamston
- Subdivision: None
Other
Other facts
- Listing terms: VA Loan,Cash,Conventional,FHA,FMHA - Rural Housing Loan,MSHDA
- Road surface type: Concrete, Paved
Price history
| Date | Event | Price |
|---|---|---|
| 6/3/2025 | Sold | $239,000+3.9%$150/sqft |
Source: | ||
| 4/30/2025 | Contingent | $230,000$144/sqft |
Source: | ||
| 4/25/2025 | Listed for sale | $230,000+15.9%$144/sqft |
Source: | ||
| 7/13/2023 | Sold | $198,500+7.3%$124/sqft |
Source: Public Record Report a problem | ||
| 5/27/2023 | Pending sale | $185,000$116/sqft |
Source: | ||
Public tax history
| Year | Property taxes | Tax assessment |
|---|---|---|
| 2024 | $3,658 | $87,400 +10.5% |
| 2023 | -- | $79,100 +7% |
| 2022 | -- | $73,900 +3.8% |
Find assessor info on the county website
Neighborhood: 48895
Nearby schools
GreatSchools rating
- 8/10Williamston Explorer Elementary SchoolGrades: 3-5Distance: 5.3 mi
- 8/10Williamston Middle SchoolGrades: 6-8Distance: 5 mi
- 9/10Williamston High SchoolGrades: 9-12Distance: 4.8 mi
Schools provided by the listing agent
- High: Williamston
Source: Greater Lansing AOR. This data may not be complete. We recommend contacting the local school district to confirm school assignments for this home.

Get pre-qualified for a loan
At Zillow Home Loans, we can pre-qualify you in as little as 5 minutes with no impact to your credit score.An equal housing lender. NMLS #10287.
Sell for more on Zillow
Get a free Zillow Showcase℠ listing and you could sell for .
$245,700
2% more+ $4,914
With Zillow Showcase(estimated)
$250,614
