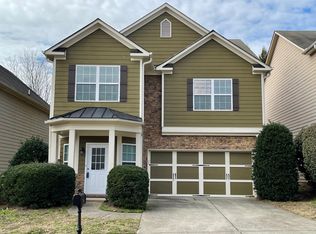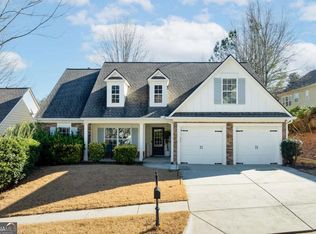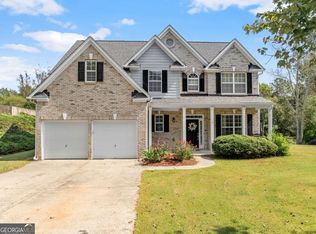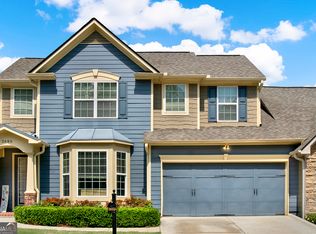Freshly updated and move-in ready, this stunning 3-bedroom, 2.5-bath home in the heart of Buford combines modern style, comfort, and convenience. Located in a desirable swim and playground community just minutes from the Mall of Georgia and I-85, it features fresh interior paint, new carpet upstairs, and updated lighting throughout. The bright living room offers triple windows and a cozy fireplace, while the renovated kitchen boasts granite countertops, stainless steel appliances, a tile backsplash, and a large center island. A separate dining room adds charm for gatherings. Upstairs, the oversized primary suite includes vaulted ceilings, a walk-in closet, and a spa-inspired bathroom with a soaking tub and updated tile shower. The secondary bedrooms are spacious with ample closet space, complemented by a main-level laundry room and a two-car garage. Enjoy the private, fenced backyard with new landscaping and a patio perfect for entertaining or relaxing. Situated in a well-kept community with sidewalks, pool, and playground access, this beautiful Buford home offers style, space, and convenience all in one-schedule your showing today!
Active
Price cut: $2.5K (1/3)
$385,000
6071 Apple Grove Rd, Buford, GA 30519
3beds
1,949sqft
Est.:
Single Family Residence
Built in 2005
7,840.8 Square Feet Lot
$381,700 Zestimate®
$198/sqft
$47/mo HOA
What's special
Cozy fireplaceTwo-car garagePrivate fenced backyardLarge center islandRenovated kitchenTriple windowsStainless steel appliances
- 31 days |
- 1,539 |
- 57 |
Zillow last checked: 8 hours ago
Listing updated: January 18, 2026 at 10:06pm
Listed by:
Cristian Manzanarez 678-823-2707,
Chapman Hall Realtors
Source: GAMLS,MLS#: 10665200
Tour with a local agent
Facts & features
Interior
Bedrooms & bathrooms
- Bedrooms: 3
- Bathrooms: 3
- Full bathrooms: 2
- 1/2 bathrooms: 1
Rooms
- Room types: Other
Kitchen
- Features: Breakfast Area, Breakfast Room
Heating
- Central
Cooling
- Ceiling Fan(s), Central Air
Appliances
- Included: Dishwasher, Disposal
- Laundry: In Kitchen
Features
- High Ceilings
- Flooring: Laminate
- Windows: Double Pane Windows
- Basement: None
- Number of fireplaces: 1
- Common walls with other units/homes: No Common Walls
Interior area
- Total structure area: 1,949
- Total interior livable area: 1,949 sqft
- Finished area above ground: 1,949
- Finished area below ground: 0
Property
Parking
- Total spaces: 2
- Parking features: Garage
- Has garage: Yes
Features
- Levels: Two
- Stories: 2
- Fencing: Back Yard
- Body of water: None
Lot
- Size: 7,840.8 Square Feet
- Features: Private
Details
- Parcel number: R3007 430
- Special conditions: Agent/Seller Relationship
Construction
Type & style
- Home type: SingleFamily
- Architectural style: Brick 3 Side,Contemporary
- Property subtype: Single Family Residence
Materials
- Brick, Wood Siding
- Foundation: Slab
- Roof: Composition
Condition
- Resale
- New construction: No
- Year built: 2005
Utilities & green energy
- Electric: 220 Volts
- Sewer: Public Sewer
- Water: Public
- Utilities for property: Cable Available, Electricity Available
Community & HOA
Community
- Features: None
- Subdivision: Willow Leaf
HOA
- Has HOA: Yes
- Services included: Swimming, Tennis
- HOA fee: $569 annually
Location
- Region: Buford
Financial & listing details
- Price per square foot: $198/sqft
- Tax assessed value: $375,100
- Annual tax amount: $5,009
- Date on market: 1/1/2026
- Cumulative days on market: 31 days
- Listing agreement: Exclusive Right To Sell
- Listing terms: Cash,Conventional,FHA
- Electric utility on property: Yes
Estimated market value
$381,700
$363,000 - $401,000
$2,079/mo
Price history
Price history
| Date | Event | Price |
|---|---|---|
| 1/3/2026 | Price change | $385,000-0.6%$198/sqft |
Source: | ||
| 10/20/2025 | Price change | $387,500-0.6%$199/sqft |
Source: | ||
| 10/15/2025 | Listed for sale | $390,000$200/sqft |
Source: | ||
| 6/4/2025 | Sold | $390,000+2.6%$200/sqft |
Source: | ||
| 5/13/2025 | Pending sale | $380,000$195/sqft |
Source: | ||
Public tax history
Public tax history
| Year | Property taxes | Tax assessment |
|---|---|---|
| 2025 | $5,513 +10.1% | $150,040 +13.2% |
| 2024 | $5,009 +43.5% | $132,520 -7.4% |
| 2023 | $3,490 -1.2% | $143,080 +16.2% |
Find assessor info on the county website
BuyAbility℠ payment
Est. payment
$2,331/mo
Principal & interest
$1831
Property taxes
$318
Other costs
$182
Climate risks
Neighborhood: 30519
Nearby schools
GreatSchools rating
- 7/10Duncan Creek Elementary SchoolGrades: PK-5Distance: 0.8 mi
- 7/10Frank N. Osborne Middle SchoolGrades: 6-8Distance: 0.7 mi
- 9/10Mill Creek High SchoolGrades: 9-12Distance: 0.8 mi
Schools provided by the listing agent
- Elementary: Duncan Creek
- Middle: Frank N Osborne
- High: Mill Creek
Source: GAMLS. This data may not be complete. We recommend contacting the local school district to confirm school assignments for this home.
- Loading
- Loading





