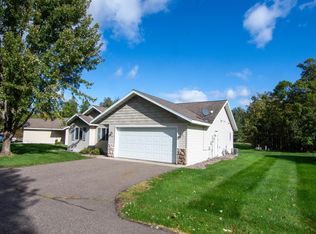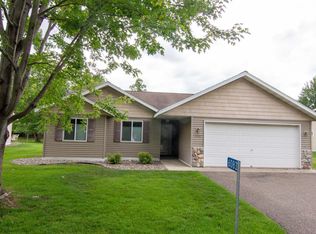Closed
$222,000
6073 Fountain Rd, Baxter, MN 56425
2beds
1,144sqft
Single Family Residence
Built in 2003
3,049.2 Square Feet Lot
$242,900 Zestimate®
$194/sqft
$1,855 Estimated rent
Home value
$242,900
$231,000 - $255,000
$1,855/mo
Zestimate® history
Loading...
Owner options
Explore your selling options
What's special
Welcome to your dream one-level patio home nestled in a serene cul-de-sac setting! This 2-bedroom oasis boasts modern comforts and thoughtful design throughout its 1,144 finished square feet.
Step inside to discover an inviting open floor plan. The kitchen features a convenient island - making meal prep a breeze.
Retreat to the spacious master suite complete with a full private bathroom featuring a luxurious walk-in tub, offering the ultimate relaxation experience. A second full guest bathroom ensures comfort and convenience for family and guests alike.
Built in 2003, this home exudes quality craftsmanship and timeless appeal. Outside, enjoy the lush greenery of the private common area, accessed via a sliding glass door. Let the in-ground sprinkler system take care of your lawn maintenance while the private association handles common area upkeep.
Don't miss your chance to make this exceptional property yours - schedule your tour today!
Zillow last checked: 8 hours ago
Listing updated: May 06, 2025 at 08:03am
Listed by:
Colleen Goedker 218-851-3543,
Goedker Realty, Inc
Bought with:
Camryn Lucksinger
Realty Group LLC
Source: NorthstarMLS as distributed by MLS GRID,MLS#: 6501418
Facts & features
Interior
Bedrooms & bathrooms
- Bedrooms: 2
- Bathrooms: 2
- Full bathrooms: 2
Bedroom 1
- Level: Main
- Area: 169 Square Feet
- Dimensions: 13 x 13
Bedroom 2
- Level: Main
- Area: 156 Square Feet
- Dimensions: 12 x 13
Dining room
- Level: Main
- Area: 90 Square Feet
- Dimensions: 9 x 10
Kitchen
- Level: Main
- Area: 117 Square Feet
- Dimensions: 9 x 13
Laundry
- Level: Main
- Area: 91 Square Feet
- Dimensions: 7 x 13
Living room
- Level: Main
- Area: 240 Square Feet
- Dimensions: 15 x 16
Heating
- Forced Air
Cooling
- Central Air
Appliances
- Included: Cooktop, Dishwasher, Dryer, Electric Water Heater, Exhaust Fan, Microwave, Range, Refrigerator, Washer
Features
- Has basement: No
- Has fireplace: No
Interior area
- Total structure area: 1,144
- Total interior livable area: 1,144 sqft
- Finished area above ground: 1,144
- Finished area below ground: 0
Property
Parking
- Total spaces: 2
- Parking features: Attached, Asphalt, Garage Door Opener
- Attached garage spaces: 2
- Has uncovered spaces: Yes
- Details: Garage Dimensions (22 x 22)
Accessibility
- Accessibility features: Grab Bars In Bathroom, No Stairs Internal, Partially Wheelchair, Soaking Tub
Features
- Levels: One
- Stories: 1
- Patio & porch: Patio
Lot
- Size: 3,049 sqft
- Dimensions: 48 x 52
- Features: Irregular Lot, Wooded
Details
- Foundation area: 1144
- Parcel number: 40120590
- Zoning description: Residential-Single Family
Construction
Type & style
- Home type: SingleFamily
- Property subtype: Single Family Residence
Materials
- Vinyl Siding, Frame
- Foundation: Slab
- Roof: Asphalt
Condition
- Age of Property: 22
- New construction: No
- Year built: 2003
Utilities & green energy
- Electric: 200+ Amp Service, Power Company: Crow Wing Power
- Gas: Natural Gas
- Sewer: City Sewer/Connected
- Water: City Water/Connected
Community & neighborhood
Location
- Region: Baxter
- Subdivision: Knollwood North Add
HOA & financial
HOA
- Has HOA: Yes
- HOA fee: $175 monthly
- Services included: Lawn Care, Trash, Snow Removal
- Association name: Knollwood North Homeowner's Association
- Association phone: 218-820-1175
Other
Other facts
- Road surface type: Paved
Price history
| Date | Event | Price |
|---|---|---|
| 4/2/2024 | Sold | $222,000$194/sqft |
Source: | ||
| 3/12/2024 | Pending sale | $222,000$194/sqft |
Source: | ||
| 3/11/2024 | Listed for sale | $222,000+81.2%$194/sqft |
Source: | ||
| 4/11/2013 | Sold | $122,500-20.9%$107/sqft |
Source: | ||
| 8/19/2004 | Sold | $154,900$135/sqft |
Source: Agent Provided Report a problem | ||
Public tax history
| Year | Property taxes | Tax assessment |
|---|---|---|
| 2024 | $1,907 +10.2% | $197,719 +4.8% |
| 2023 | $1,731 +12.2% | $188,608 +16.5% |
| 2022 | $1,543 +6.8% | $161,903 +36.9% |
Find assessor info on the county website
Neighborhood: 56425
Nearby schools
GreatSchools rating
- 7/10Baxter Elementary SchoolGrades: PK-4Distance: 1.3 mi
- 6/10Forestview Middle SchoolGrades: 5-8Distance: 1.4 mi
- 9/10Brainerd Senior High SchoolGrades: 9-12Distance: 3.5 mi

Get pre-qualified for a loan
At Zillow Home Loans, we can pre-qualify you in as little as 5 minutes with no impact to your credit score.An equal housing lender. NMLS #10287.

