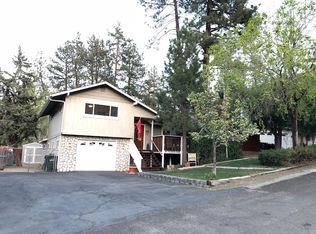Sold for $481,000
Listing Provided by:
Sara Kearns DRE #02165149 941.249.0922,
eXp Realty of California Inc
Bought with: Country Life Realty
$481,000
6073 Mill Rd, Wrightwood, CA 92397
3beds
1,608sqft
Single Family Residence
Built in 2002
9,120 Square Feet Lot
$503,700 Zestimate®
$299/sqft
$3,319 Estimated rent
Home value
$503,700
$479,000 - $529,000
$3,319/mo
Zestimate® history
Loading...
Owner options
Explore your selling options
What's special
Welcome to your dream mountain home! This captivating 2-story home is nestled in the peaceful community of Wrightwood, in the heart of the San Gabriel Mountains. Boasting stunning views of the surrounding trees and mountains, this property offers the perfect combination of seclusion and convenience.
As you enter the home, you'll immediately feel welcomed by the inviting atmosphere and natural light that streams through the front, large windows with 3" wood shuttered blinds. The kitchen features gorgeous quartz countertops, stainless steel appliances, and ample cabinet space. The master suite is located on the upper level and features a cozy window seat, ample light through large windows and an ensuite bathroom.
Enjoy the outdoors with the expansive deck that provides the perfect spot for barbequing, enjoying cocktails or taking in the fresh mountain air. The backyard features three separate fenced areas and the perfect setting for a garden or play area. Additional features include a laundry room, attached two-car garage, and ample parking space.
Located just minutes from local shops, restaurants, skiing and hiking trails, this home is an outdoor enthusiast's paradise. Come see for yourself and experience the perfect balance of city living and the tranquility of mountain living. Schedule your showing today!
Zillow last checked: 8 hours ago
Listing updated: May 02, 2023 at 12:58pm
Listing Provided by:
Sara Kearns DRE #02165149 941.249.0922,
eXp Realty of California Inc
Bought with:
Curtis Schneider, DRE #02007191
Country Life Realty
Source: CRMLS,MLS#: PW23052948 Originating MLS: California Regional MLS
Originating MLS: California Regional MLS
Facts & features
Interior
Bedrooms & bathrooms
- Bedrooms: 3
- Bathrooms: 3
- Full bathrooms: 2
- 1/2 bathrooms: 1
Bedroom
- Features: All Bedrooms Up
Bathroom
- Features: Bathtub, Quartz Counters, Separate Shower, Tub Shower
Kitchen
- Features: Quartz Counters
Heating
- Central, Fireplace(s)
Cooling
- Central Air
Appliances
- Included: Dishwasher, Freezer, Gas Range, Microwave, Refrigerator, Water To Refrigerator
- Laundry: Laundry Room, See Remarks
Features
- Breakfast Bar, Ceiling Fan(s), High Ceilings, Quartz Counters, Sunken Living Room, All Bedrooms Up
- Flooring: Wood
- Windows: Blinds
- Has fireplace: Yes
- Fireplace features: Den, Gas, Living Room
- Common walls with other units/homes: No Common Walls
Interior area
- Total interior livable area: 1,608 sqft
Property
Parking
- Total spaces: 2
- Parking features: Door-Multi, Driveway, Garage Faces Front, Garage, Garage Door Opener, RV Access/Parking
- Attached garage spaces: 2
Features
- Levels: Two
- Stories: 2
- Patio & porch: Rear Porch, Deck, Front Porch
- Exterior features: Rain Gutters
- Pool features: None
- Fencing: Chain Link,Excellent Condition
- Has view: Yes
- View description: Mountain(s), Neighborhood
Lot
- Size: 9,120 sqft
- Features: 0-1 Unit/Acre, Corner Lot, Sprinkler System
Details
- Additional structures: Shed(s)
- Parcel number: 0355103110000
- Zoning: RS
- Special conditions: Standard,Trust
Construction
Type & style
- Home type: SingleFamily
- Architectural style: See Remarks
- Property subtype: Single Family Residence
Materials
- Cement Siding, Drywall
- Foundation: Concrete Perimeter
- Roof: Shingle
Condition
- Turnkey
- New construction: No
- Year built: 2002
Utilities & green energy
- Sewer: Private Sewer
- Water: Public
- Utilities for property: Electricity Available, Natural Gas Available, Water Connected
Community & neighborhood
Security
- Security features: Security System, Carbon Monoxide Detector(s), Fire Detection System, Smoke Detector(s)
Community
- Community features: Biking, Fishing, Hiking, Lake, Mountainous, Near National Forest, Park, Preserve/Public Land
Location
- Region: Wrightwood
Other
Other facts
- Listing terms: Cash,Cash to Existing Loan,Cash to New Loan,Conventional,FHA
- Road surface type: Paved
Price history
| Date | Event | Price |
|---|---|---|
| 5/2/2023 | Sold | $481,000+1.3%$299/sqft |
Source: | ||
| 4/7/2023 | Pending sale | $475,000$295/sqft |
Source: | ||
| 4/3/2023 | Listed for sale | $475,000+102.1%$295/sqft |
Source: | ||
| 10/18/2002 | Sold | $235,000+422.2%$146/sqft |
Source: Public Record Report a problem | ||
| 7/6/2001 | Sold | $45,000$28/sqft |
Source: Public Record Report a problem | ||
Public tax history
| Year | Property taxes | Tax assessment |
|---|---|---|
| 2025 | $5,246 -0.1% | $471,000 -4% |
| 2024 | $5,253 +48.1% | $490,620 +50% |
| 2023 | $3,546 +2.4% | $327,142 +2% |
Find assessor info on the county website
Neighborhood: 92397
Nearby schools
GreatSchools rating
- 8/10Wrightwood Elementary SchoolGrades: K-5Distance: 0.3 mi
- 3/10Pinon Mesa Middle SchoolGrades: 6-8Distance: 5.5 mi
- 5/10Serrano High SchoolGrades: 9-12Distance: 5.2 mi
Get a cash offer in 3 minutes
Find out how much your home could sell for in as little as 3 minutes with a no-obligation cash offer.
Estimated market value$503,700
Get a cash offer in 3 minutes
Find out how much your home could sell for in as little as 3 minutes with a no-obligation cash offer.
Estimated market value
$503,700
