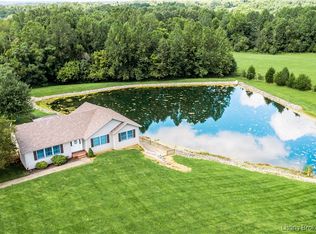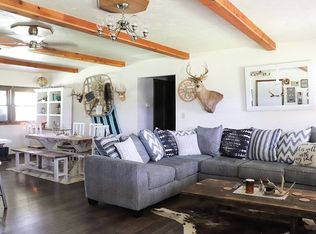Country Roads Take Me Home! Built in 2001, this Modular Ranch has been completely Updated! New Roof, New Kitchen Appliances,Cabinets, Counter Tops & Flooring, 2 New Exterior Doors, New Bathroom Vanities and New Carpeting & Vinyl Plank Flooring throughout the home. New Wood side & rear Decks and Electric ran to 24 x 40 Detached 2 Car Garage with 1 man door. All nestled on 24.7887 Wooded Acres. Great for Nature Lovers, Trails, ATV Riding, Wildlife & Hunting. A Fishing Lake is nearby. Enjoy country living on your own small farm away from the busy life.
This property is off market, which means it's not currently listed for sale or rent on Zillow. This may be different from what's available on other websites or public sources.


