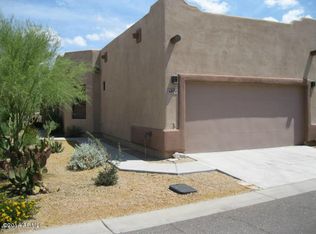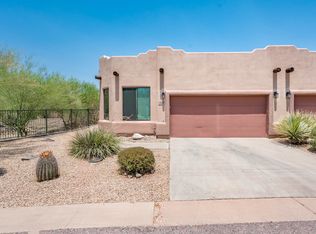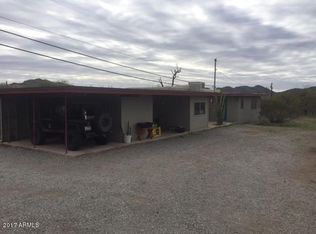This is the home you've been searching for. ! A truly unique property in the heart of Town. A spectacular home, only 4 years new, with all the custom finishes you would expect to see in a home of this caliber. A thoughtfully appointed kitchen with 48'' SS commercial range, hardwood floors, stacked stone fireplace, fabulous master bath with free standing tub and HUGE front & rear patios for enjoying our wonderful weather. Your clients will love the detached 5th car garage with room for a workshop & the separate artist/hobby studio. Room for your RV and NO H.O.A.! Gated entry. Within walking distance to Restaurants, Bars, Art Galleries & all that Cave Creek has to offer but far enough away to enjoy the views & wildlife! Situated on 1.3 acres.
This property is off market, which means it's not currently listed for sale or rent on Zillow. This may be different from what's available on other websites or public sources.


