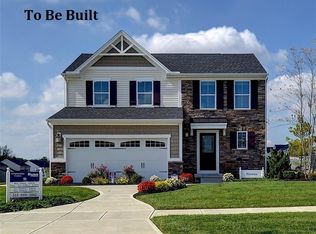Stop exhausting yourself looking at existing homes- This Columbia floor plan has what you have been searching for!- Open Concept, 4 bed, 2 ½ bath home features an oversized 10â granite kitchen island, large master suite with sitting area and walk in closet, and to complete this home over 700sqft of finished basement space! No need to renovate!- Your brand new kitchen comes granite counter tops, stainless steel appliances and your choice of White, Expresso, or Gray cabinetry. Your new finished basement is designed with a sliding glass door that leads out to your back yard. Ideal for entertaining or a bonus room for the kids. Schedule an appointment to explore building your new home and be in before the end of the year! To Be Built. Photos for illustrative purposes only
This property is off market, which means it's not currently listed for sale or rent on Zillow. This may be different from what's available on other websites or public sources.
