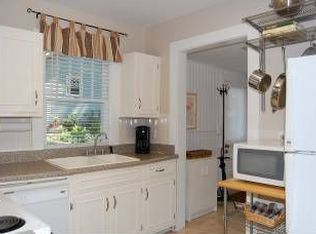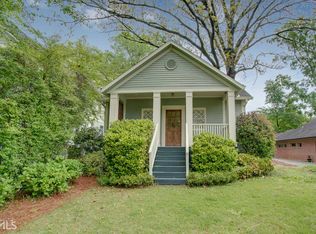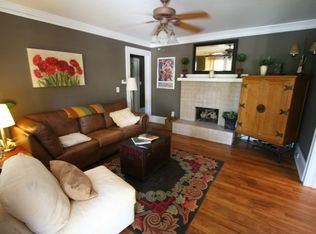An elegant new Prairie Modern by builder Arlene Dean. Designed by Architect Eric Rawlings, this home was carefully sited on the lot and takes advantage of its topography and light. The clerestory windows and broad overhangs are signatures of classic prairie style architecture, and the open floor plan make this home perfect for entertaining. A stunning chef's kitchen shares the main floor with the great room. This property features a 2nd family room and separate media room on the terrace level, that also sets up perfectly as an au pair or in-law suite.
This property is off market, which means it's not currently listed for sale or rent on Zillow. This may be different from what's available on other websites or public sources.


