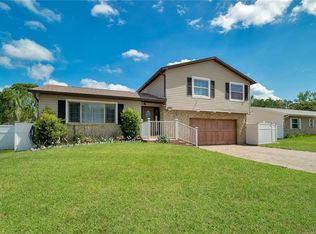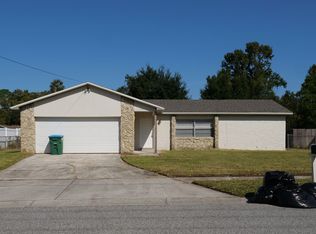Sold for $380,500
$380,500
608 Alton Rd, Winter Springs, FL 32708
3beds
1,304sqft
Single Family Residence
Built in 1978
0.26 Acres Lot
$373,400 Zestimate®
$292/sqft
$2,018 Estimated rent
Home value
$373,400
$336,000 - $414,000
$2,018/mo
Zestimate® history
Loading...
Owner options
Explore your selling options
What's special
One or more photo(s) has been virtually staged. Welcome to this inviting 3-bedroom, 2-bathroom home, filled with modern upgrades and charm! As soon as you arrive, you’ll be captivated by its curb appeal, featuring a beautifully manicured landscape and a welcoming brick-paved front entrance. Key upgrades include a BRAND NEW ROOF. All windows and the sliding glass door have been replaced with energy-efficient double-pane glass. The exterior is equally impressive with a fully fenced yard, brick paver back patio, and an irrigation system to keep the yard looking its best. Best of all, enjoy the flexibility of NO HOA! The thoughtfully designed layout offers a split bedroom plan for privacy, a spacious living room, formal dining area, and a cozy family room. The home is carpet-free, boasting updated tile flooring throughout. The kitchen is a true highlight with newer cabinets, granite countertops, stainless steel appliances, a stylish tile backsplash, and a lovely window that overlooks the serene backyard. Both the primary and shared bathrooms have been tastefully updated with newer vanities and modern tile showers. Other interior features include vaulted ceilings, and updated light fixtures. This home is the perfect blend of comfort and modern living – ready for you to move in and make it your own!
Zillow last checked: 8 hours ago
Listing updated: March 07, 2025 at 01:14pm
Listing Provided by:
Matthew DePanicis 407-250-8029,
REAL BROKER, LLC 855-450-0442
Bought with:
Matthew DePanicis, 3537382
REAL BROKER, LLC
Source: Stellar MLS,MLS#: O6256065 Originating MLS: Orlando Regional
Originating MLS: Orlando Regional

Facts & features
Interior
Bedrooms & bathrooms
- Bedrooms: 3
- Bathrooms: 2
- Full bathrooms: 2
Primary bedroom
- Features: En Suite Bathroom, Shower No Tub, Single Vanity, Built-in Closet
- Level: First
- Dimensions: 12.5x13
Bedroom 2
- Features: Built-in Closet
- Level: First
- Dimensions: 10.2x11
Bedroom 3
- Features: Built-in Closet
- Level: First
- Dimensions: 11x10.8
Primary bathroom
- Features: No Closet
- Level: First
- Dimensions: 9x5.6
Bathroom 2
- Features: Linen Closet
- Level: First
- Dimensions: 5.4x7.8
Dining room
- Features: No Closet
- Level: First
- Dimensions: 9.9x14.7
Family room
- Features: No Closet
- Level: First
- Dimensions: 18.5x11.9
Kitchen
- Features: No Closet
- Level: First
- Dimensions: 11.7x7.8
Living room
- Features: No Closet
- Level: First
- Dimensions: 14.7x12
Heating
- Central, Electric
Cooling
- Central Air
Appliances
- Included: Dishwasher, Disposal, Electric Water Heater, Microwave, Range, Refrigerator
- Laundry: In Garage
Features
- Ceiling Fan(s), Primary Bedroom Main Floor, Walk-In Closet(s)
- Flooring: Tile
- Doors: Sliding Doors
- Has fireplace: No
Interior area
- Total structure area: 1,852
- Total interior livable area: 1,304 sqft
Property
Parking
- Total spaces: 2
- Parking features: Driveway, Garage Door Opener
- Attached garage spaces: 2
- Has uncovered spaces: Yes
- Details: Garage Dimensions: 18x24
Features
- Levels: One
- Stories: 1
- Patio & porch: Rear Porch
- Exterior features: Sidewalk
- Fencing: Fenced
Lot
- Size: 0.26 Acres
- Features: In County, Level, Sidewalk
- Residential vegetation: Trees/Landscaped
Details
- Additional structures: Shed(s)
- Parcel number: 3520305010B000210
- Zoning: R-1A
- Special conditions: None
Construction
Type & style
- Home type: SingleFamily
- Architectural style: Traditional
- Property subtype: Single Family Residence
Materials
- Block
- Foundation: Slab
- Roof: Shingle
Condition
- New construction: No
- Year built: 1978
Utilities & green energy
- Sewer: Public Sewer
- Water: Public
- Utilities for property: Cable Available, Electricity Available, Sewer Connected
Community & neighborhood
Location
- Region: Winter Springs
- Subdivision: NORTH ORLANDO RANCHES SEC 08
HOA & financial
HOA
- Has HOA: No
Other fees
- Pet fee: $0 monthly
Other financial information
- Total actual rent: 0
Other
Other facts
- Listing terms: Cash,Conventional,FHA,VA Loan
- Ownership: Fee Simple
- Road surface type: Paved, Asphalt
Price history
| Date | Event | Price |
|---|---|---|
| 3/7/2025 | Sold | $380,500-1.2%$292/sqft |
Source: | ||
| 2/2/2025 | Pending sale | $385,000$295/sqft |
Source: | ||
| 1/29/2025 | Price change | $385,000-3.8%$295/sqft |
Source: | ||
| 11/8/2024 | Listed for sale | $400,000+66.7%$307/sqft |
Source: | ||
| 11/20/2019 | Sold | $240,000+2.1%$184/sqft |
Source: Public Record Report a problem | ||
Public tax history
| Year | Property taxes | Tax assessment |
|---|---|---|
| 2024 | $1,111 +5.5% | $117,275 +3% |
| 2023 | $1,053 -2.5% | $113,859 +3% |
| 2022 | $1,080 +1.8% | $110,543 +3% |
Find assessor info on the county website
Neighborhood: 32708
Nearby schools
GreatSchools rating
- 9/10Layer Elementary SchoolGrades: PK-5Distance: 0.6 mi
- 6/10Winter Springs High SchoolGrades: 7,9-12Distance: 1.8 mi
- 6/10Indian Trails Middle SchoolGrades: 6-8Distance: 2 mi
Schools provided by the listing agent
- Elementary: Layer Elementary
- Middle: Indian Trails Middle
- High: Winter Springs High
Source: Stellar MLS. This data may not be complete. We recommend contacting the local school district to confirm school assignments for this home.
Get a cash offer in 3 minutes
Find out how much your home could sell for in as little as 3 minutes with a no-obligation cash offer.
Estimated market value
$373,400

