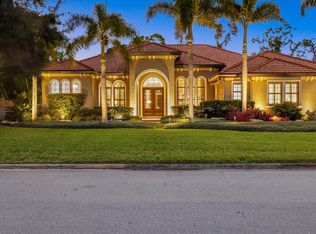Wow!! Charming Venice Beach home for sale by owner (spouse of owner is a real estate agent). Just around the corner from the beach and a few minutes walk to downtown restaurants and shops. This Florida style home offers an attached apartment for your friends and family to visit. The home offers a large, first floor master bedroom with French door to the patio and first floor laundry. The down stairs office can be a 3rd bedroom and a great place for a murphy bed. The separate entrance takes you upstairs to a guest/in law retreat complete with an additional eat-in kitchen, washer/dryer, cozy sitting area, and en suite master bedroom and a private roof top deck. Pull into the large circular drive and find this home with coffered ceilings and a wood burning fireplace, interior French doors with original hardware, built-ins, Spanish tile floors, both original and updated touches upstairs create this special home sure to please. There is irrigation and a well for watering the lawn with all new sprinkler heads. The backyard can accommodate a nice size pool and has already been wired for a pool. This amazing home is just a minutes walk or bike ride to the beach (but not in a flood zone), and close to shopping and Venice Avenue restaurants and Saturday Farmer's market and theatre. Walk or bike everywhere in town, the choice is yours! This home is in the desirable Venice Gulf View Section of Venice Island among million dollar homes, with lush tropical foliage, community parks, tennis and basketball courts. Location, location, location! This treasured home is now available to you with furnishings and decorations included. Come see this relaxing and stylish home today! Home is for sale by owner and can be shown to serious and qualified buyers by appointment only.
This property is off market, which means it's not currently listed for sale or rent on Zillow. This may be different from what's available on other websites or public sources.
