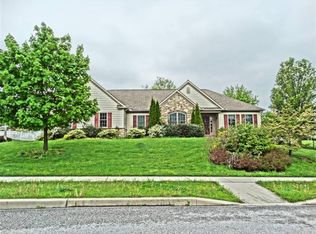Sold for $530,000 on 01/02/24
$530,000
608 Campbell Rd, York, PA 17402
4beds
3,950sqft
Single Family Residence
Built in 2005
0.46 Acres Lot
$569,900 Zestimate®
$134/sqft
$3,803 Estimated rent
Home value
$569,900
$541,000 - $598,000
$3,803/mo
Zestimate® history
Loading...
Owner options
Explore your selling options
What's special
This beautiful larger than large EG Stolzfus rancher in Orchard Hills, East York is a must see. Featuring 4, possibly 5 bedrooms, 3 full and 1 half bath, a beautiful screened in porch that could easily be enclosed and so much more. This beauty with space galore could be yours just in time for the Holidays! Main level hosts 2.5 baths, 3 beds including very large master suite with whirpool tub and with access to the private screened in porch. great room with vaulted ceilings and a lovely gas fireplace, large eat-in kitchen with an island, maple cabinets, and a separate formal dining room. Spacious laundry room is also on the main level with the 1/2 bath. Basement is perfect for hosting family with its own kitchenette, a 2nd gas fireplace, a 4th bedroom with an egress window, newer carpet, a full bathroom with walk-in shower and a bonus room that can be an office or 5th bedroom. The unfinished part of the basement has a 14 ft storage closet and so much room you could make it into a workshop or a personal gym. Home has a generator, newer roof (2019), newer AC (2020), is piped for radon mitigation, 200 amp electric box , superior walls in the basement, recessed lighting throughout, NEST thermostat., fenced in yard...AND A 3-CAR OVERSIZED GARAGE with cabnets galore!! Don't miss out!
Zillow last checked: 8 hours ago
Listing updated: January 03, 2024 at 05:50am
Listed by:
Wendy Parde 717-870-6162,
Iron Valley Real Estate of York County
Bought with:
Heather Aughenbaugh, RS323807
Realty One Group Generations
Source: Bright MLS,MLS#: PAYK2052192
Facts & features
Interior
Bedrooms & bathrooms
- Bedrooms: 4
- Bathrooms: 4
- Full bathrooms: 3
- 1/2 bathrooms: 1
- Main level bathrooms: 3
- Main level bedrooms: 3
Basement
- Area: 2400
Heating
- Forced Air, Natural Gas
Cooling
- Central Air, Electric
Appliances
- Included: Gas Water Heater
Features
- Basement: Full,Heated,Partially Finished,Concrete,Windows,Sump Pump
- Has fireplace: No
Interior area
- Total structure area: 5,150
- Total interior livable area: 3,950 sqft
- Finished area above ground: 2,750
- Finished area below ground: 1,200
Property
Parking
- Total spaces: 3
- Parking features: Garage Faces Front, Garage Door Opener, Oversized, Inside Entrance, Enclosed, Driveway, Attached
- Attached garage spaces: 3
- Has uncovered spaces: Yes
Accessibility
- Accessibility features: None
Features
- Levels: One
- Stories: 1
- Pool features: None
Lot
- Size: 0.46 Acres
Details
- Additional structures: Above Grade, Below Grade
- Parcel number: 460004200330000000
- Zoning: RESIDENTIAL
- Special conditions: Standard
Construction
Type & style
- Home type: SingleFamily
- Architectural style: Ranch/Rambler
- Property subtype: Single Family Residence
Materials
- Vinyl Siding, Aluminum Siding
- Foundation: Stone, Wood, Other
Condition
- New construction: No
- Year built: 2005
Utilities & green energy
- Sewer: Public Sewer
- Water: Public
Community & neighborhood
Location
- Region: York
- Subdivision: Orchard Hills
- Municipality: SPRINGETTSBURY TWP
HOA & financial
HOA
- Has HOA: Yes
- HOA fee: $140 annually
- Amenities included: Common Grounds, Tot Lots/Playground
- Services included: Common Area Maintenance
- Association name: ORCHARD HILLS HOA
Other
Other facts
- Listing agreement: Exclusive Agency
- Listing terms: Cash,Conventional,VA Loan
- Ownership: Fee Simple
Price history
| Date | Event | Price |
|---|---|---|
| 1/2/2024 | Sold | $530,000+1%$134/sqft |
Source: | ||
| 11/18/2023 | Pending sale | $525,000+19.6%$133/sqft |
Source: | ||
| 10/1/2021 | Listing removed | $439,000$111/sqft |
Source: | ||
| 9/23/2021 | Listed for sale | $439,000+26.8%$111/sqft |
Source: | ||
| 3/6/2006 | Sold | $346,345$88/sqft |
Source: Public Record Report a problem | ||
Public tax history
| Year | Property taxes | Tax assessment |
|---|---|---|
| 2025 | $10,029 +2.9% | $319,880 |
| 2024 | $9,749 -0.7% | $319,880 |
| 2023 | $9,813 +9% | $319,880 |
Find assessor info on the county website
Neighborhood: Stonybrook-Wilshire
Nearby schools
GreatSchools rating
- 6/10Stony Brook El SchoolGrades: K-3Distance: 1.5 mi
- 7/10Central York Middle SchoolGrades: 7-8Distance: 3.9 mi
- 8/10Central York High SchoolGrades: 9-12Distance: 4.8 mi
Schools provided by the listing agent
- District: Central York
Source: Bright MLS. This data may not be complete. We recommend contacting the local school district to confirm school assignments for this home.

Get pre-qualified for a loan
At Zillow Home Loans, we can pre-qualify you in as little as 5 minutes with no impact to your credit score.An equal housing lender. NMLS #10287.
Sell for more on Zillow
Get a free Zillow Showcase℠ listing and you could sell for .
$569,900
2% more+ $11,398
With Zillow Showcase(estimated)
$581,298