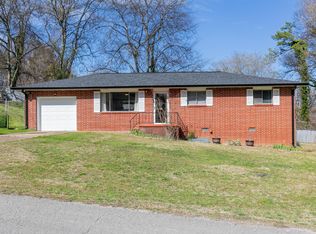Sold for $240,000
$240,000
608 Corbley Rd, Rossville, GA 30741
3beds
1,152sqft
Single Family Residence
Built in 1971
0.37 Acres Lot
$240,200 Zestimate®
$208/sqft
$1,566 Estimated rent
Home value
$240,200
Estimated sales range
Not available
$1,566/mo
Zestimate® history
Loading...
Owner options
Explore your selling options
What's special
*Comfortable Rancher over Basement with Many Updates Near Downtown Chattanooga* This 3 bedroom, 1-1/2 bath home is perfect for families and individuals alike. It features two paved driveways, one to the two garage bays and the other to the main level living. Just a few of the updates include solid wood cabinetry, counters and linoleum in the kitchen, exterior paint, a step-in shower in the full bath (2023), windows (2017) , septic tank pumped and new field lines installed (2020) and HVAC (2018). Original hardwood floors in the living room are in great condition and can also be found under the carpet in hall and bedrooms. Downstairs, there is additional square footage in the finished den. The propane fireplace is perfect for cozy evenings and snowstorms. Fenced yard is spacious with a nice outbuilding for extra storage. This home exhibits pride of ownership through many years. Don't miss out on this fantastic opportunity. Welcome home!
Zillow last checked: 8 hours ago
Listing updated: February 20, 2025 at 09:43am
Listed by:
Debbie J Radford 423-718-1680,
The Group Real Estate Brokerage
Bought with:
Kimberly Pruett, 354698
REAL Broker
Source: Greater Chattanooga Realtors,MLS#: 1506184
Facts & features
Interior
Bedrooms & bathrooms
- Bedrooms: 3
- Bathrooms: 2
- Full bathrooms: 1
- 1/2 bathrooms: 1
Bedroom
- Level: First
Bedroom
- Level: First
Bedroom
- Level: First
Bathroom
- Description: Full Bath
- Level: First
Bathroom
- Description: Half Bath
- Level: First
Den
- Level: Basement
Kitchen
- Level: First
Laundry
- Level: Basement
Living room
- Level: First
Heating
- Central, Electric
Cooling
- Central Air, Electric
Appliances
- Included: Dishwasher, Electric Range, Electric Water Heater, Microwave, Refrigerator
- Laundry: In Basement, Inside, Laundry Room
Features
- Eat-in Kitchen, Laminate Counters
- Flooring: Carpet, Hardwood, Linoleum
- Windows: Blinds, Screens, Vinyl Frames
- Basement: Partially Finished
- Number of fireplaces: 1
- Fireplace features: Basement, Den, Propane
Interior area
- Total structure area: 1,152
- Total interior livable area: 1,152 sqft
- Finished area above ground: 1,152
Property
Parking
- Total spaces: 2
- Parking features: Basement, Driveway, Garage Door Opener, Garage Faces Front, Kitchen Level
- Attached garage spaces: 2
Accessibility
- Accessibility features: Accessible Approach with Ramp
Features
- Levels: One
- Stories: 1
- Patio & porch: Front Porch, Rear Porch, Screened
- Exterior features: Rain Gutters
- Fencing: Fenced
Lot
- Size: 0.37 Acres
- Dimensions: 100 x 162
- Features: Back Yard, Gentle Sloping, Rectangular Lot
Details
- Additional structures: Outbuilding
- Parcel number: 0190 033
Construction
Type & style
- Home type: SingleFamily
- Architectural style: Ranch
- Property subtype: Single Family Residence
Materials
- Brick, Frame
- Foundation: Block
- Roof: Shingle
Condition
- New construction: No
- Year built: 1971
Utilities & green energy
- Sewer: Septic Tank
- Water: Public
- Utilities for property: Electricity Connected, Water Connected
Community & neighborhood
Security
- Security features: Smoke Detector(s)
Location
- Region: Rossville
- Subdivision: Dwarf Hill
Other
Other facts
- Listing terms: Cash,Conventional,FHA,VA Loan
Price history
| Date | Event | Price |
|---|---|---|
| 2/19/2025 | Sold | $240,000$208/sqft |
Source: Greater Chattanooga Realtors #1506184 Report a problem | ||
| 2/18/2025 | Pending sale | $240,000$208/sqft |
Source: Greater Chattanooga Realtors #1506184 Report a problem | ||
| 1/27/2025 | Contingent | $240,000$208/sqft |
Source: Greater Chattanooga Realtors #1506184 Report a problem | ||
| 1/24/2025 | Listed for sale | $240,000$208/sqft |
Source: Greater Chattanooga Realtors #1506184 Report a problem | ||
Public tax history
| Year | Property taxes | Tax assessment |
|---|---|---|
| 2025 | $1,848 +368% | $86,188 +14% |
| 2024 | $395 +17.5% | $75,582 +5.5% |
| 2023 | $336 +151.3% | $71,646 +17.2% |
Find assessor info on the county website
Neighborhood: 30741
Nearby schools
GreatSchools rating
- 3/10Rossville Elementary SchoolGrades: PK-5Distance: 2.2 mi
- 4/10Rossville Middle SchoolGrades: 6-8Distance: 1.9 mi
- 5/10Ridgeland High SchoolGrades: 9-12Distance: 2.3 mi
Schools provided by the listing agent
- Elementary: Rossville Elementary
- Middle: Rossville Middle
- High: Ridgeland High School
Source: Greater Chattanooga Realtors. This data may not be complete. We recommend contacting the local school district to confirm school assignments for this home.
Get a cash offer in 3 minutes
Find out how much your home could sell for in as little as 3 minutes with a no-obligation cash offer.
Estimated market value$240,200
Get a cash offer in 3 minutes
Find out how much your home could sell for in as little as 3 minutes with a no-obligation cash offer.
Estimated market value
$240,200
