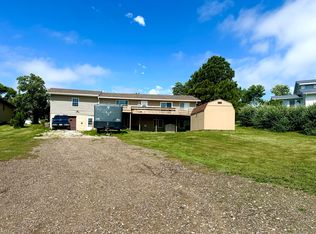This lovely home with a valley view had NEW siding, shingles & front door in 2016. Updated windows, lots of storage, crown moulding, & updated kitchen with large pantry & tile backsplash. Located in a quiet cul-de-sac, the property is complete with a semi-private backyard with stamped concrete patio, mature trees and storage shed with dog kennel. Extra parking space next to garage for a boat too!
This property is off market, which means it's not currently listed for sale or rent on Zillow. This may be different from what's available on other websites or public sources.
