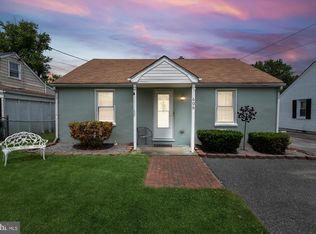Sold for $335,000 on 11/21/25
$335,000
608 Cresswell Rd, Baltimore, MD 21225
3beds
1,425sqft
Single Family Residence
Built in 1953
5,000 Square Feet Lot
$335,200 Zestimate®
$235/sqft
$2,317 Estimated rent
Home value
$335,200
$315,000 - $355,000
$2,317/mo
Zestimate® history
Loading...
Owner options
Explore your selling options
What's special
Priced Reduced! This truly is a Lovely Cape Cod. It's located in the desirable neighborhood of Arundel Gardens. Walk into a cozy living room with a beautiful shiplap accent wall. Enjoy cooking in your large updated kitchen with refinished kitchen cabinets, new counter top, and sink. The kitchen also has plenty of room for a big dining room table. You will love your bonus room off the kitchen that can be used for an office or playroom. The first floor also features two nice bedrooms and an updated bathroom. On the upper level you will find the cutest bedroom with a "private" area for watching TV, playing on your electronic devices, or reading a book. The upper level also includes a second living room area and an updated half bath. You will love the outdoors with your fully fenced-in large backyard, 10x10 paver patio with gazebo, privacy fence, and 12x10 shed with electric. You will also appreciate your carport, driveway and additional 50x10 driveway! Home also boats luxury vinyl plank, ceramic tile, new carpet, and fresh paint throughout. MOVE RIGHT IN!
Zillow last checked: 8 hours ago
Listing updated: November 24, 2025 at 06:32am
Listed by:
Rosemary Roos-Whitney 410-917-1991,
Cummings & Co. Realtors
Bought with:
Xavier Allen, 5017102
Keller Williams Flagship
Source: Bright MLS,MLS#: MDAA2115848
Facts & features
Interior
Bedrooms & bathrooms
- Bedrooms: 3
- Bathrooms: 2
- Full bathrooms: 1
- 1/2 bathrooms: 1
- Main level bathrooms: 1
- Main level bedrooms: 2
Primary bedroom
- Features: Flooring - Carpet
- Level: Main
Bedroom 2
- Features: Flooring - Carpet
- Level: Main
Bedroom 3
- Features: Flooring - Carpet
- Level: Upper
Bonus room
- Features: Flooring - Vinyl
- Level: Main
Family room
- Features: Flooring - Carpet
- Level: Upper
Other
- Features: Flooring - Ceramic Tile
- Level: Main
Half bath
- Level: Upper
Kitchen
- Features: Flooring - Ceramic Tile
- Level: Main
Living room
- Features: Flooring - Luxury Vinyl Plank
- Level: Main
Heating
- Forced Air, Electric
Cooling
- Central Air, Electric
Appliances
- Included: Microwave, Dishwasher, Cooktop, Refrigerator, Dryer, Washer, Disposal, Electric Water Heater
- Laundry: Main Level
Features
- Combination Kitchen/Dining, Open Floorplan, Kitchen - Country, Kitchen - Table Space
- Flooring: Luxury Vinyl, Carpet, Ceramic Tile
- Has basement: No
- Has fireplace: No
Interior area
- Total structure area: 1,425
- Total interior livable area: 1,425 sqft
- Finished area above ground: 1,425
- Finished area below ground: 0
Property
Parking
- Total spaces: 1
- Parking features: Driveway, On Street, Attached Carport
- Carport spaces: 1
- Has uncovered spaces: Yes
Accessibility
- Accessibility features: None
Features
- Levels: Two
- Stories: 2
- Pool features: None
Lot
- Size: 5,000 sqft
Details
- Additional structures: Above Grade, Below Grade
- Parcel number: 020500102496200
- Zoning: R5
- Special conditions: Standard
Construction
Type & style
- Home type: SingleFamily
- Architectural style: Cape Cod
- Property subtype: Single Family Residence
Materials
- Vinyl Siding
- Foundation: Other
Condition
- Very Good
- New construction: No
- Year built: 1953
Utilities & green energy
- Sewer: Public Sewer
- Water: Public
Community & neighborhood
Location
- Region: Baltimore
- Subdivision: Arundel Gardens
Other
Other facts
- Listing agreement: Exclusive Right To Sell
- Listing terms: Cash,Conventional,FHA,VA Loan
- Ownership: Fee Simple
Price history
| Date | Event | Price |
|---|---|---|
| 11/21/2025 | Sold | $335,000+3.1%$235/sqft |
Source: | ||
| 10/19/2025 | Pending sale | $325,000$228/sqft |
Source: | ||
| 10/15/2025 | Listing removed | $325,000$228/sqft |
Source: | ||
| 9/24/2025 | Price change | $325,000-3%$228/sqft |
Source: | ||
| 8/26/2025 | Price change | $335,000-1.5%$235/sqft |
Source: | ||
Public tax history
| Year | Property taxes | Tax assessment |
|---|---|---|
| 2025 | -- | $224,500 +4.8% |
| 2024 | $2,345 +5.4% | $214,167 +5.1% |
| 2023 | $2,226 +10.1% | $203,833 +5.3% |
Find assessor info on the county website
Neighborhood: 21225
Nearby schools
GreatSchools rating
- 3/10Brooklyn Park Elementary SchoolGrades: PK-5Distance: 0.9 mi
- 6/10Brooklyn Park Middle SchoolGrades: 6-8Distance: 0.5 mi
- 4/10North County High SchoolGrades: 9-12Distance: 1.4 mi
Schools provided by the listing agent
- High: North County
- District: Anne Arundel County Public Schools
Source: Bright MLS. This data may not be complete. We recommend contacting the local school district to confirm school assignments for this home.

Get pre-qualified for a loan
At Zillow Home Loans, we can pre-qualify you in as little as 5 minutes with no impact to your credit score.An equal housing lender. NMLS #10287.
