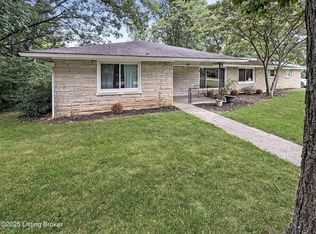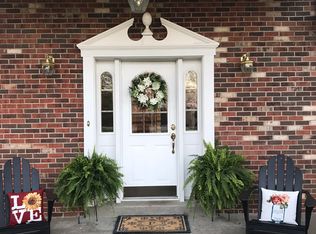Sold for $210,000 on 10/13/25
$210,000
608 Edgemont Rd, Irvington, KY 40146
2beds
1,913sqft
Single Family Residence
Built in 1964
0.55 Acres Lot
$211,100 Zestimate®
$110/sqft
$1,385 Estimated rent
Home value
$211,100
Estimated sales range
Not available
$1,385/mo
Zestimate® history
Loading...
Owner options
Explore your selling options
What's special
Tucked on a quiet cul-de-sac overlooking the small town of Irvington, this ~1,913-sq-ft charmer blends character and livability. Real hardwood floors, crown molding, and a cozy natural-gas fireplace anchor the main living spaces. An open, easy flow connects the generous kitchen to a casual family area, while a second (larger) family room offers flexible space for dining, media, or gatherings. Two spacious bedrooms and two full baths provide comfortable everyday living. Outside, double glass doors lead to a tranquil patio and a deep backyard with wooded, hill-country views, deer and wild turkey are regular visitors. Parking and storage abound with an attached carport plus a separate two-car detached garage. If you've been waiting for a peaceful country setting where you can add your personal touch, this one is truly special. Home needs a bit of TLC and is priced accordingly, come make it yours. Although buyers are encouraged to have a home inspection, this home is being sold as-is in as-is condition.
Zillow last checked: 8 hours ago
Listing updated: November 12, 2025 at 10:16pm
Listed by:
Frankie Brown 502-727-9017,
Red 1 Realty
Bought with:
Nicole Palmer, 277568
Totally About Houses
Source: GLARMLS,MLS#: 1696442
Facts & features
Interior
Bedrooms & bathrooms
- Bedrooms: 2
- Bathrooms: 2
- Full bathrooms: 2
Bedroom
- Level: First
Bedroom
- Level: First
Full bathroom
- Level: First
Full bathroom
- Level: First
Dining area
- Level: First
Family room
- Level: First
Kitchen
- Level: First
Laundry
- Level: First
Living room
- Level: First
Mud room
- Level: First
Heating
- Electric, Forced Air
Cooling
- Central Air
Features
- Basement: None
- Has fireplace: No
Interior area
- Total structure area: 1,913
- Total interior livable area: 1,913 sqft
- Finished area above ground: 1,913
- Finished area below ground: 0
Property
Parking
- Total spaces: 4
- Parking features: Detached, Driveway
- Garage spaces: 2
- Carport spaces: 2
- Covered spaces: 4
- Has uncovered spaces: Yes
Features
- Stories: 1
- Patio & porch: Patio, Porch
- Fencing: None
Lot
- Size: 0.55 Acres
- Features: Level
Details
- Parcel number: GRN4 56
Construction
Type & style
- Home type: SingleFamily
- Architectural style: Ranch
- Property subtype: Single Family Residence
Materials
- Wood Frame, Stone
- Foundation: Concrete Blk
- Roof: Shingle
Condition
- Year built: 1964
Utilities & green energy
- Sewer: Septic Tank
- Water: Public
- Utilities for property: Electricity Connected
Community & neighborhood
Location
- Region: Irvington
- Subdivision: Valley Terrace
HOA & financial
HOA
- Has HOA: No
Price history
| Date | Event | Price |
|---|---|---|
| 10/13/2025 | Sold | $210,000-8.7%$110/sqft |
Source: | ||
| 9/15/2025 | Pending sale | $229,900$120/sqft |
Source: | ||
| 8/27/2025 | Listed for sale | $229,900+22.3%$120/sqft |
Source: | ||
| 6/24/2022 | Sold | $188,000-6%$98/sqft |
Source: | ||
| 5/26/2022 | Listed for sale | $199,900$104/sqft |
Source: | ||
Public tax history
| Year | Property taxes | Tax assessment |
|---|---|---|
| 2022 | $1,322 -2.4% | $141,900 |
| 2021 | $1,355 -0.8% | $141,900 |
| 2020 | $1,366 +29.3% | $141,900 +29% |
Find assessor info on the county website
Neighborhood: 40146
Nearby schools
GreatSchools rating
- 4/10Irvington Elementary SchoolGrades: PK-5Distance: 0.8 mi
- 5/10Breckinridge County Middle SchoolGrades: 6-8Distance: 11.5 mi
- 5/10Breckinridge County High SchoolGrades: 9-12Distance: 11.5 mi

Get pre-qualified for a loan
At Zillow Home Loans, we can pre-qualify you in as little as 5 minutes with no impact to your credit score.An equal housing lender. NMLS #10287.

