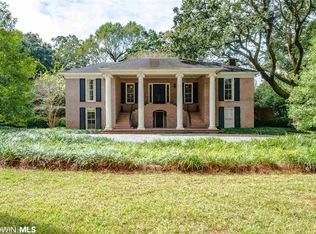This custom built home was designed for easy living in a convenient location but private setting! You can tell the quality from the front doors inward, with it's tall ceilings, custom molding, and beautiful mahogany wood flooring. The functional floorplan offers a large downstairs master suite with a separate sitting area as well as a fabulous bathroom with marble floors, walk in shower with steam and an abundant amount of storage. Also, on the first level is a study with custom library paneling as well as formal areas and informal living. The kitchen area is very efficient with a sub-zero refrigerator and freezer, Thermodor cook-top, granite counter tops, custom cabinetry and travertine flooring that opens to a breakfast area and family room. There is a wonderful 19 X 30 screened porch off the family room and a full bath. Upstairs there is a 21 X 34 bonus room with a full bath and three additional bedrooms as well as a theatre room. There is a whole house generator and a 4 car garage. Quality design and finishes throughout! Listing company makes no representation as to accuracy of square footage.
This property is off market, which means it's not currently listed for sale or rent on Zillow. This may be different from what's available on other websites or public sources.
