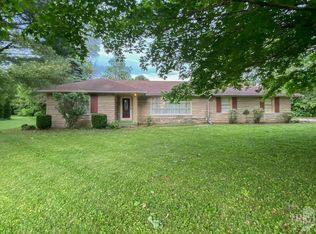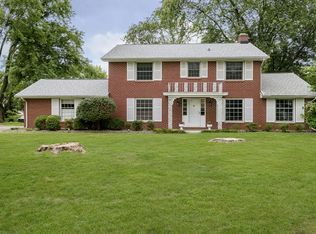Sold
$175,000
608 Golf Club Rd, Anderson, IN 46011
3beds
1,982sqft
Residential, Single Family Residence
Built in 1952
0.46 Acres Lot
$225,400 Zestimate®
$88/sqft
$1,627 Estimated rent
Home value
$225,400
$210,000 - $243,000
$1,627/mo
Zestimate® history
Loading...
Owner options
Explore your selling options
What's special
Rare Edgewood Find! An amazing location for this Three Bedroom brick ranch home on a .46 acre corner lot that is just steps away from Edgewood Pub, Dining, Golf Course, Pool and Event Center. Spacious Living Room with fireplace and walk-out access to the cozy enclosed sun room. A Formal Dining room along with an eat-in-kitchen Breakfast Room. Large Laundry/Utility Room with washer and dryer that stay. Vinyl replacement windows throughout most of the home. Two car attached garage with work bench and built-in cabinets. Covered front Porch. Close to all of Edgewood's neighborhood parks, tennis, and basketball courts. One owner home that has been well maintained. A very rare and unique location!
Zillow last checked: 8 hours ago
Listing updated: February 21, 2024 at 12:57pm
Listing Provided by:
Justin Puckett 765-274-9773,
Keller Williams Indy Metro NE,
Taylor Puckett 765-730-9126,
Keller Williams Indy Metro NE
Bought with:
Justin Puckett
Keller Williams Indy Metro NE
Source: MIBOR as distributed by MLS GRID,MLS#: 21943395
Facts & features
Interior
Bedrooms & bathrooms
- Bedrooms: 3
- Bathrooms: 2
- Full bathrooms: 1
- 1/2 bathrooms: 1
- Main level bathrooms: 2
- Main level bedrooms: 3
Primary bedroom
- Features: Carpet
- Level: Main
- Area: 169 Square Feet
- Dimensions: 13x13
Bedroom 2
- Features: Carpet
- Level: Main
- Area: 156 Square Feet
- Dimensions: 12x13
Bedroom 3
- Features: Carpet
- Level: Main
- Area: 144 Square Feet
- Dimensions: 12x12
Other
- Features: Vinyl
- Level: Main
- Area: 100 Square Feet
- Dimensions: 10x10
Dining room
- Features: Carpet
- Level: Main
- Area: 182 Square Feet
- Dimensions: 13x14
Foyer
- Features: Carpet
- Level: Main
- Area: 42 Square Feet
- Dimensions: 6x7
Kitchen
- Features: Vinyl
- Level: Main
- Area: 180 Square Feet
- Dimensions: 10x18
Living room
- Features: Carpet
- Level: Main
- Area: 350 Square Feet
- Dimensions: 14x25
Sun room
- Features: Carpet
- Level: Main
- Area: 180 Square Feet
- Dimensions: 12x15
Heating
- Hot Water
Cooling
- Has cooling: Yes
Appliances
- Included: Dryer, Microwave, Electric Oven, Refrigerator, Washer
- Laundry: Laundry Room, Main Level
Features
- Attic Pull Down Stairs, Entrance Foyer, Eat-in Kitchen, Pantry
- Windows: Windows Vinyl, Wood Frames
- Has basement: No
- Attic: Pull Down Stairs
- Number of fireplaces: 1
- Fireplace features: Gas Log
Interior area
- Total structure area: 1,982
- Total interior livable area: 1,982 sqft
- Finished area below ground: 0
Property
Parking
- Total spaces: 2
- Parking features: Attached
- Attached garage spaces: 2
Features
- Levels: One
- Stories: 1
- Patio & porch: Covered, Glass Enclosed
- Has view: Yes
- View description: Neighborhood
Lot
- Size: 0.46 Acres
- Features: Corner Lot, Mature Trees
Details
- Parcel number: 481109300146000005
Construction
Type & style
- Home type: SingleFamily
- Architectural style: Ranch
- Property subtype: Residential, Single Family Residence
Materials
- Brick
- Foundation: Block
Condition
- New construction: No
- Year built: 1952
Utilities & green energy
- Water: Municipal/City
Community & neighborhood
Location
- Region: Anderson
- Subdivision: Edgewood
Price history
| Date | Event | Price |
|---|---|---|
| 2/20/2024 | Sold | $175,000-16.6%$88/sqft |
Source: | ||
| 12/14/2023 | Pending sale | $209,900$106/sqft |
Source: | ||
| 11/14/2023 | Price change | $209,900-2.3%$106/sqft |
Source: | ||
| 10/27/2023 | Listed for sale | $214,900$108/sqft |
Source: | ||
| 9/19/2023 | Pending sale | $214,900$108/sqft |
Source: | ||
Public tax history
| Year | Property taxes | Tax assessment |
|---|---|---|
| 2024 | $1,254 -0.6% | $126,200 +9% |
| 2023 | $1,263 +8.7% | $115,800 +0.3% |
| 2022 | $1,162 +2.8% | $115,400 +8.7% |
Find assessor info on the county website
Neighborhood: 46011
Nearby schools
GreatSchools rating
- 4/10Edgewood Elementary SchoolGrades: K-4Distance: 0.5 mi
- 5/10Highland Jr High SchoolGrades: 7-8Distance: 6.3 mi
- 3/10Anderson High SchoolGrades: 9-12Distance: 3.9 mi
Schools provided by the listing agent
- High: Anderson High School
Source: MIBOR as distributed by MLS GRID. This data may not be complete. We recommend contacting the local school district to confirm school assignments for this home.
Get a cash offer in 3 minutes
Find out how much your home could sell for in as little as 3 minutes with a no-obligation cash offer.
Estimated market value$225,400
Get a cash offer in 3 minutes
Find out how much your home could sell for in as little as 3 minutes with a no-obligation cash offer.
Estimated market value
$225,400

