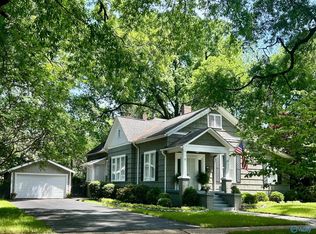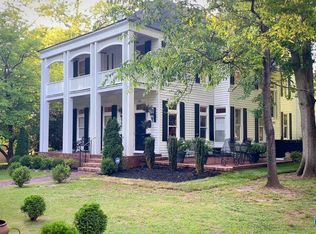INCREDIBLE HISTORIC HOUSE IN THE HEART OF DECATUR. ACROSS FROM THE PARK. THIS HOUSE HAS LAVISH UPDATES INCLUDING TILE BATH WITH BEAUTIFUL TILE SHOWER, DOUBLE VANITIES AND TILE FLOOR. THE MASTER HAS TWO WALKIN CLOSETS AND A WALK-OUT TO THE FRONT PORCH. THE LIVING ROOM INCLUDES A GAS LOG FIREPLACE AND 9' CEILINGS THROUGHOUT. THE DINING ROOM INCLUDES A BAY WINDOW WITH ANTIQUE STORAGE SEAT. THE KITCHEN HAS GRANITE COUNTERS, PROFESSIONAL STYLE RANGE OVEN WITH VENTED HOOD. MATURE PECAN TREES.
This property is off market, which means it's not currently listed for sale or rent on Zillow. This may be different from what's available on other websites or public sources.

