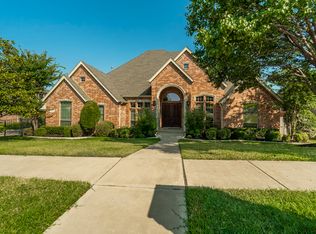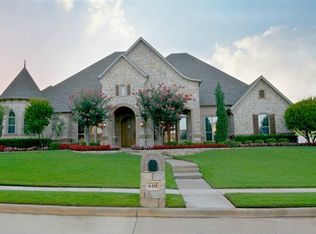Sold on 06/20/25
Price Unknown
608 Guadalupe Rd, Keller, TX 76248
4beds
4,417sqft
Single Family Residence
Built in 2006
0.29 Acres Lot
$821,300 Zestimate®
$--/sqft
$4,626 Estimated rent
Home value
$821,300
$764,000 - $887,000
$4,626/mo
Zestimate® history
Loading...
Owner options
Explore your selling options
What's special
Perfectly sited on a premier corner lot, this impressive home offers a functional floor plan including four gracious bedrooms, four full bathrooms, a dedicated study with French doors, a formal dining room, an oversized family room highlighted by custom built-ins, a culinary-inspired gourmet kitchen with taupe granite counters, rich alder cabinetry, tumbled stone backsplash, a double oven, a five-burner gas cooktop and a charming breakfast nook before windows; an entertaining, second level game and media room, a large utility area with granite counters, sink, and cabinetry and a three-car side-entry garage. Quality abounds throughout every room of the home with a plethora of windows, extensive hardwood flooring, new carpet on first level, bull-nosed corners, custom built-ins, extensive trim and a walk-in attic. The spacious primary suite features a sitting area before windows, a large closet area, and a luxurious bathroom retreat. The secluded backyard, ideal for gatherings, presents a covered patio, board-over-board cedar fence, stone retaining walls, and French drains. Additional amenities include fresh interior paint in three bathrooms, two hallways and the stairs, replaced two water heaters in 2024, and updated all three HVAC's in 2023. As an added bonus, the media equipment will convey with the sale of the home. Feeding the award-winning Keller ISD, Hidden Lakes residents access to three neighborhood pools, parks and heavily treed walking trails that link to renowned Bear Creek Park. This home is ideally located in close proximity to DFW International Airport, local eateries and upscale shopping.
Zillow last checked: 8 hours ago
Listing updated: June 23, 2025 at 09:48am
Listed by:
Chad Collins 0488459 (972)955-2428,
JPAR North Central Metro 1 972-955-2428,
Jill Collins 0499027 817-707-8079,
JPAR North Central Metro 1
Bought with:
Donna Lockwood
Redfin Corporation
Source: NTREIS,MLS#: 20874575
Facts & features
Interior
Bedrooms & bathrooms
- Bedrooms: 4
- Bathrooms: 4
- Full bathrooms: 4
Primary bedroom
- Features: En Suite Bathroom, Sitting Area in Primary, Walk-In Closet(s)
- Level: First
- Dimensions: 17 x 16
Bedroom
- Features: En Suite Bathroom, Split Bedrooms, Walk-In Closet(s)
- Level: First
- Dimensions: 15 x 12
Bedroom
- Features: En Suite Bathroom, Split Bedrooms, Walk-In Closet(s)
- Level: Second
- Dimensions: 13 x 12
Bedroom
- Features: En Suite Bathroom, Split Bedrooms, Walk-In Closet(s)
- Level: Second
- Dimensions: 21 x 12
Primary bathroom
- Features: Built-in Features, Dual Sinks, En Suite Bathroom, Granite Counters, Garden Tub/Roman Tub, Jetted Tub, Linen Closet, Separate Shower
- Level: First
- Dimensions: 11 x 10
Breakfast room nook
- Level: First
- Dimensions: 11 x 10
Dining room
- Level: First
- Dimensions: 12 x 12
Other
- Features: Built-in Features, En Suite Bathroom, Granite Counters
- Level: Second
- Dimensions: 8 x 6
Other
- Features: Built-in Features, En Suite Bathroom, Granite Counters
- Level: Second
- Dimensions: 7 x 6
Other
- Features: Built-in Features, En Suite Bathroom, Granite Counters
- Level: First
- Dimensions: 7 x 5
Game room
- Level: Second
- Dimensions: 27 x 16
Kitchen
- Features: Breakfast Bar, Built-in Features, Eat-in Kitchen, Granite Counters, Kitchen Island, Walk-In Pantry
- Level: First
- Dimensions: 14 x 13
Library
- Level: First
- Dimensions: 12 x 11
Living room
- Features: Built-in Features
- Level: First
- Dimensions: 22 x 14
Media room
- Level: Second
- Dimensions: 29 x 14
Utility room
- Features: Built-in Features, Utility Room, Utility Sink
- Level: First
- Dimensions: 10 x 7
Heating
- Central, Natural Gas, Zoned
Cooling
- Central Air, Electric, Zoned
Appliances
- Included: Some Gas Appliances, Double Oven, Dishwasher, Electric Oven, Gas Cooktop, Disposal, Gas Water Heater, Microwave, Plumbed For Gas
- Laundry: Washer Hookup, Electric Dryer Hookup, Laundry in Utility Room
Features
- Built-in Features, Eat-in Kitchen, Granite Counters, High Speed Internet, Kitchen Island, Cable TV, Natural Woodwork, Walk-In Closet(s), Wired for Sound
- Flooring: Carpet, Ceramic Tile, Wood
- Windows: Window Coverings
- Has basement: No
- Number of fireplaces: 1
- Fireplace features: Gas, Gas Starter, Stone
Interior area
- Total interior livable area: 4,417 sqft
Property
Parking
- Total spaces: 3
- Parking features: Concrete, Covered, Driveway, Enclosed, Garage, Garage Door Opener, Oversized, Garage Faces Side
- Attached garage spaces: 3
- Has uncovered spaces: Yes
Features
- Levels: Two
- Stories: 2
- Patio & porch: Front Porch, Patio, Covered
- Exterior features: Rain Gutters
- Pool features: None, Community
- Fencing: Wood
Lot
- Size: 0.29 Acres
- Features: Corner Lot, Interior Lot, Landscaped, Subdivision, Sprinkler System, Few Trees
Details
- Parcel number: 40579328
Construction
Type & style
- Home type: SingleFamily
- Architectural style: Traditional,Detached
- Property subtype: Single Family Residence
Materials
- Brick, Rock, Stone
- Foundation: Slab
- Roof: Composition
Condition
- Year built: 2006
Utilities & green energy
- Sewer: Public Sewer
- Water: Public
- Utilities for property: Electricity Connected, Natural Gas Available, Sewer Available, Separate Meters, Underground Utilities, Water Available, Cable Available
Green energy
- Water conservation: Water-Smart Landscaping
Community & neighborhood
Security
- Security features: Security System, Smoke Detector(s)
Community
- Community features: Clubhouse, Fenced Yard, Golf, Playground, Park, Pool, Trails/Paths, Curbs, Sidewalks
Location
- Region: Keller
- Subdivision: Hidden Lakes - Creecwood
HOA & financial
HOA
- Has HOA: Yes
- HOA fee: $680 annually
- Services included: All Facilities, Association Management, Maintenance Structure
- Association name: First Service Residential
- Association phone: 817-337-9726
Other
Other facts
- Listing terms: Cash,Conventional
Price history
| Date | Event | Price |
|---|---|---|
| 6/20/2025 | Sold | -- |
Source: NTREIS #20874575 Report a problem | ||
| 6/18/2025 | Pending sale | $849,900$192/sqft |
Source: NTREIS #20874575 Report a problem | ||
| 6/11/2025 | Contingent | $849,900$192/sqft |
Source: NTREIS #20874575 Report a problem | ||
| 6/6/2025 | Price change | $849,900-2.9%$192/sqft |
Source: NTREIS #20874575 Report a problem | ||
| 5/21/2025 | Listed for sale | $875,000+48.3%$198/sqft |
Source: NTREIS #20874575 Report a problem | ||
Public tax history
| Year | Property taxes | Tax assessment |
|---|---|---|
| 2024 | $12,119 +6.1% | $792,000 -6.3% |
| 2023 | $11,424 -12.1% | $845,178 +18.1% |
| 2022 | $12,995 +3.4% | $715,700 +24.5% |
Find assessor info on the county website
Neighborhood: Hidden Lakes
Nearby schools
GreatSchools rating
- 9/10Hidden Lakes Elementary SchoolGrades: PK-4Distance: 0.3 mi
- 8/10Keller Middle SchoolGrades: 7-8Distance: 2.3 mi
- 8/10Keller High SchoolGrades: 9-12Distance: 1.9 mi
Schools provided by the listing agent
- Elementary: Hiddenlake
- Middle: Keller
- High: Keller
- District: Keller ISD
Source: NTREIS. This data may not be complete. We recommend contacting the local school district to confirm school assignments for this home.
Get a cash offer in 3 minutes
Find out how much your home could sell for in as little as 3 minutes with a no-obligation cash offer.
Estimated market value
$821,300
Get a cash offer in 3 minutes
Find out how much your home could sell for in as little as 3 minutes with a no-obligation cash offer.
Estimated market value
$821,300

