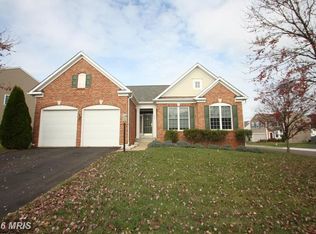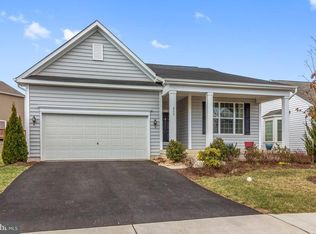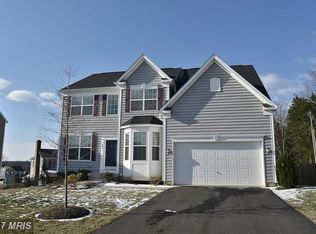Sold for $425,000
$425,000
608 Hunters Rd, Culpeper, VA 22701
3beds
2,761sqft
Single Family Residence
Built in 2014
6,970 Square Feet Lot
$426,800 Zestimate®
$154/sqft
$2,728 Estimated rent
Home value
$426,800
$405,000 - $448,000
$2,728/mo
Zestimate® history
Loading...
Owner options
Explore your selling options
What's special
Welcome to 608 Hunters Rd – Comfort, Space, and Style in the Heart of Culpeper! Beautiful 3BR/2.5BA home with over 2000 sq ft of living space, built in 2014. Features include an open floor plan, spacious kitchen, and a bright dining area that opens to a large deck—perfect for entertaining. New HVAC and water heater installed in the last 5 years. The finished basement offers flexible space for a rec room, home office, or gym. Upstairs, enjoy a generous primary suite plus two additional bedrooms. Fenced backyard, ideal for pets or play, and a 2-car garage for added convenience. Located in a quiet, well-kept neighborhood close to shopping, dining, and commuter routes. Move-in ready and a must-see! Schedule your tour today!
Zillow last checked: 8 hours ago
Listing updated: December 22, 2025 at 02:17pm
Listed by:
Japreshia Terrell 540-229-3660,
Wolford And Associates Realty LLC,
Co-Listing Agent: Dawn Peters 540-717-2674,
Wolford And Associates Realty LLC
Bought with:
Anthony Adamovich, 0225222786
Key Move Properties, LLC.
Source: Bright MLS,MLS#: VACU2011234
Facts & features
Interior
Bedrooms & bathrooms
- Bedrooms: 3
- Bathrooms: 3
- Full bathrooms: 2
- 1/2 bathrooms: 1
- Main level bathrooms: 1
Recreation room
- Level: Lower
Heating
- Heat Pump, Natural Gas
Cooling
- Central Air, Natural Gas
Appliances
- Included: Microwave, Dishwasher, Disposal, Refrigerator, Cooktop, Gas Water Heater
- Laundry: Upper Level
Features
- Basement: Finished,Interior Entry,Rough Bath Plumb
- Has fireplace: No
Interior area
- Total structure area: 3,524
- Total interior livable area: 2,761 sqft
- Finished area above ground: 1,998
- Finished area below ground: 763
Property
Parking
- Total spaces: 2
- Parking features: Garage Faces Front, Garage Door Opener, Inside Entrance, Attached
- Attached garage spaces: 2
Accessibility
- Accessibility features: None
Features
- Levels: Three
- Stories: 3
- Pool features: Community
- Fencing: Partial,Back Yard
Lot
- Size: 6,970 sqft
- Features: Front Yard, Rear Yard
Details
- Additional structures: Above Grade, Below Grade
- Parcel number: 40V 3 183
- Zoning: R1
- Special conditions: Standard
Construction
Type & style
- Home type: SingleFamily
- Architectural style: Colonial
- Property subtype: Single Family Residence
Materials
- Vinyl Siding, Concrete
- Foundation: Concrete Perimeter
- Roof: Shingle
Condition
- New construction: No
- Year built: 2014
Utilities & green energy
- Sewer: Public Sewer
- Water: Public
Community & neighborhood
Location
- Region: Culpeper
- Subdivision: Pelhams Reach
HOA & financial
HOA
- Has HOA: Yes
- HOA fee: $50 monthly
Other
Other facts
- Listing agreement: Exclusive Right To Sell
- Ownership: Fee Simple
Price history
| Date | Event | Price |
|---|---|---|
| 12/19/2025 | Sold | $425,000$154/sqft |
Source: | ||
| 11/16/2025 | Contingent | $425,000$154/sqft |
Source: | ||
| 9/20/2025 | Listed for sale | $425,000$154/sqft |
Source: | ||
| 9/6/2025 | Contingent | $425,000$154/sqft |
Source: | ||
| 8/26/2025 | Price change | $425,000-3.2%$154/sqft |
Source: | ||
Public tax history
| Year | Property taxes | Tax assessment |
|---|---|---|
| 2024 | $1,880 +2.2% | $400,100 |
| 2023 | $1,840 +8.3% | $400,100 +29.5% |
| 2022 | $1,699 | $308,900 |
Find assessor info on the county website
Neighborhood: 22701
Nearby schools
GreatSchools rating
- 4/10Yowell Elementary SchoolGrades: PK-5Distance: 0.5 mi
- 5/10Culpeper Middle SchoolGrades: 6-8Distance: 2 mi
- 3/10Eastern View High SchoolGrades: 9-12Distance: 3.8 mi
Schools provided by the listing agent
- District: Culpeper County Public Schools
Source: Bright MLS. This data may not be complete. We recommend contacting the local school district to confirm school assignments for this home.

Get pre-qualified for a loan
At Zillow Home Loans, we can pre-qualify you in as little as 5 minutes with no impact to your credit score.An equal housing lender. NMLS #10287.


