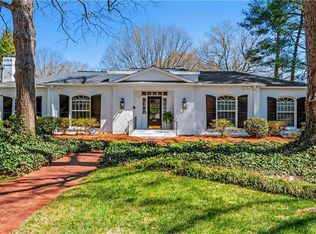Sold for $591,650
$591,650
608 Lankashire Rd, Winston Salem, NC 27106
4beds
3,418sqft
Stick/Site Built, Residential, Single Family Residence
Built in 1964
0.41 Acres Lot
$-- Zestimate®
$--/sqft
$2,749 Estimated rent
Home value
Not available
Estimated sales range
Not available
$2,749/mo
Zestimate® history
Loading...
Owner options
Explore your selling options
What's special
Discover exceptional living in this meticulously designed 4-bedroom, 3.5-bath home, located in the Sherwood Forest neighborhood. The spacious, open-concept kitchen boasts a charming breakfast nook and flows seamlessly to a large deck and back patio, creating an ideal space for both entertaining and private relaxation. The tranquil backyard serves as a peaceful sanctuary, while a convenient circular driveway enhances the home's curb appeal and accessibility. Relax in the cozy family room, featuring stunning wood beam ceilings and a wood-burning fireplace—perfect for unwinding after a long day. For those who enjoy hands-on projects, the basement includes a dedicated workshop, offering ample space for hobbies or DIY endeavors. Perfectly positioned near premier shopping, dining, and schools, this residence offers the perfect blend of luxury and convenience. Don’t miss your chance to see this exceptional property—schedule a tour today!
Zillow last checked: 8 hours ago
Listing updated: December 10, 2024 at 12:29pm
Listed by:
Jill Petras 336-306-2164,
ERA Live Moore
Bought with:
Carol Milligan, 267942
Howard Hanna Allen Tate High Point
Source: Triad MLS,MLS#: 1162372 Originating MLS: Winston-Salem
Originating MLS: Winston-Salem
Facts & features
Interior
Bedrooms & bathrooms
- Bedrooms: 4
- Bathrooms: 4
- Full bathrooms: 3
- 1/2 bathrooms: 1
- Main level bathrooms: 1
Primary bedroom
- Level: Second
- Dimensions: 14.25 x 21.5
Bedroom 2
- Level: Second
- Dimensions: 14.25 x 14
Bedroom 3
- Level: Second
- Dimensions: 13.42 x 13.17
Bedroom 4
- Level: Second
- Dimensions: 13.42 x 16.5
Breakfast
- Level: Main
- Dimensions: 9.42 x 16.5
Dining room
- Level: Main
- Dimensions: 14.25 x 13.92
Great room
- Level: Main
- Dimensions: 26.25 x 18.92
Kitchen
- Level: Main
- Dimensions: 9.83 x 13.92
Laundry
- Level: Main
- Dimensions: 8.58 x 8.75
Living room
- Level: Main
- Dimensions: 14.25 x 21.58
Office
- Level: Main
- Dimensions: 13.42 x 13.58
Workshop
- Level: Basement
- Dimensions: 14.17 x 35.83
Heating
- Forced Air, Electric, Natural Gas
Cooling
- Central Air
Appliances
- Included: Microwave, Dishwasher, Double Oven, Gas Cooktop
- Laundry: Dryer Connection, Main Level, Washer Hookup
Features
- Built-in Features, Ceiling Fan(s), Dead Bolt(s), Pantry
- Flooring: Carpet, Tile, Wood
- Basement: Unfinished, Basement
- Number of fireplaces: 3
- Fireplace features: Great Room, Living Room, Primary Bedroom
Interior area
- Total structure area: 4,401
- Total interior livable area: 3,418 sqft
- Finished area above ground: 3,418
Property
Parking
- Total spaces: 2
- Parking features: Carport, Driveway, Paved, Circular Driveway, Detached Carport
- Garage spaces: 2
- Has carport: Yes
- Has uncovered spaces: Yes
Features
- Levels: Two
- Stories: 2
- Pool features: None
Lot
- Size: 0.41 Acres
Details
- Parcel number: 6816200926
- Zoning: RS9
- Special conditions: Owner Sale
Construction
Type & style
- Home type: SingleFamily
- Property subtype: Stick/Site Built, Residential, Single Family Residence
Materials
- Brick
Condition
- Year built: 1964
Utilities & green energy
- Sewer: Public Sewer
- Water: Public
Community & neighborhood
Location
- Region: Winston Salem
- Subdivision: Sherwood Forest - Robinhood Trail
Other
Other facts
- Listing agreement: Exclusive Right To Sell
Price history
| Date | Event | Price |
|---|---|---|
| 12/10/2024 | Sold | $591,650-1.2% |
Source: | ||
| 11/10/2024 | Pending sale | $599,000 |
Source: | ||
| 11/7/2024 | Listed for sale | $599,000 |
Source: | ||
Public tax history
| Year | Property taxes | Tax assessment |
|---|---|---|
| 2025 | $6,243 +24.5% | $566,400 +58.4% |
| 2024 | $5,015 +4.8% | $357,500 |
| 2023 | $4,786 | $357,500 |
Find assessor info on the county website
Neighborhood: Robinhood Trails
Nearby schools
GreatSchools rating
- 8/10Sherwood Forest ElementaryGrades: PK-5Distance: 0.2 mi
- 6/10Jefferson MiddleGrades: 6-8Distance: 0.7 mi
- 4/10Mount Tabor HighGrades: 9-12Distance: 1.3 mi
Get pre-qualified for a loan
At Zillow Home Loans, we can pre-qualify you in as little as 5 minutes with no impact to your credit score.An equal housing lender. NMLS #10287.
