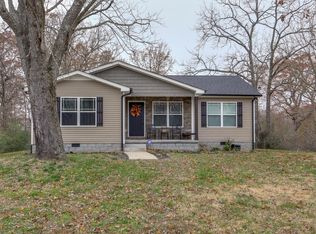Closed
$499,900
608 Luther Rd, Dickson, TN 37055
4beds
1,985sqft
Single Family Residence, Residential
Built in 2022
0.44 Acres Lot
$499,100 Zestimate®
$252/sqft
$2,529 Estimated rent
Home value
$499,100
$399,000 - $624,000
$2,529/mo
Zestimate® history
Loading...
Owner options
Explore your selling options
What's special
Impeccably maintained, this stunning custom 3-bedroom, 2-bath home was constructed in 2023 by long-time, local custom home builder, Tim Enevoldsen and is situated in the Hilltop Subdivision. It boasts a spacious 4-car garage that is both heated and cooled, along with living quarters. With a clean, modern aesthetic, this home is filled with natural light and features intricate trim, exquisite wood flooring throughout, and impressive craftsman tile work—making it a MUST-SEE. The kitchen shines with crisp white cabinetry, subway tile, stainless steel appliances, and ample cabinet space. The master bedroom is thoughtfully positioned apart from the other rooms, featuring a master bathroom equipped with dual sinks, a walk-in closet, and a beautifully tiled shower. The garage spans 1,000 sq. ft. and is climate controlled. The living quarters, perfect for in-laws, as a guest house, or for entertaining family and friends, encompass 600 sq. ft. with 1 bedroom and 1 bathroom. This guest house showcases tile flooring, stunning stained wood ceilings and walls, along with sleek, modern fixtures. The bathroom includes a gorgeous, tiled shower, his-and-hers closets, and additional storage space. The bedroom is filled with natural light and features a built-in safe. The exterior is meticulously maintained, boasting beautiful landscaping, privacy fencing on both sides, and a fenced rear yard, making it a safe haven for your four-legged companions, complete with a dog pen located beneath the deck.
Zillow last checked: 8 hours ago
Listing updated: July 17, 2025 at 10:22am
Listing Provided by:
R. Scott England 615-202-2100,
E4 Real Estate Group, LLC
Bought with:
Brandee Elliott, 317134
Charter Properties, LLC
Source: RealTracs MLS as distributed by MLS GRID,MLS#: 2922333
Facts & features
Interior
Bedrooms & bathrooms
- Bedrooms: 4
- Bathrooms: 3
- Full bathrooms: 3
- Main level bedrooms: 4
Heating
- Central
Cooling
- Central Air
Appliances
- Included: Electric Oven, Cooktop, Dishwasher, Microwave, Refrigerator, Stainless Steel Appliance(s)
- Laundry: Electric Dryer Hookup, Washer Hookup
Features
- Ceiling Fan(s), High Ceilings, Open Floorplan, Primary Bedroom Main Floor, High Speed Internet, Kitchen Island
- Flooring: Wood, Tile
- Basement: Crawl Space
- Has fireplace: No
Interior area
- Total structure area: 1,985
- Total interior livable area: 1,985 sqft
- Finished area above ground: 1,985
Property
Parking
- Total spaces: 6
- Parking features: Garage Door Opener, Detached
- Garage spaces: 4
- Uncovered spaces: 2
Features
- Levels: One
- Stories: 1
- Patio & porch: Deck
- Fencing: Back Yard
Lot
- Size: 0.44 Acres
Details
- Additional structures: Guest House
- Parcel number: 111H C 00502 000
- Special conditions: Standard
Construction
Type & style
- Home type: SingleFamily
- Architectural style: Traditional
- Property subtype: Single Family Residence, Residential
Materials
- Brick, Vinyl Siding
- Roof: Shingle
Condition
- New construction: No
- Year built: 2022
Utilities & green energy
- Sewer: Public Sewer
- Water: Public
- Utilities for property: Water Available
Community & neighborhood
Security
- Security features: Fire Alarm, Smoke Detector(s)
Location
- Region: Dickson
- Subdivision: Hilltop Sub
Price history
| Date | Event | Price |
|---|---|---|
| 7/17/2025 | Sold | $499,900$252/sqft |
Source: | ||
| 6/24/2025 | Pending sale | $499,900$252/sqft |
Source: | ||
| 6/23/2025 | Listed for sale | $499,900+47.1%$252/sqft |
Source: | ||
| 4/6/2023 | Listing removed | -- |
Source: | ||
| 4/2/2023 | Listed for sale | $339,900+466.5%$171/sqft |
Source: | ||
Public tax history
| Year | Property taxes | Tax assessment |
|---|---|---|
| 2025 | $1,937 | $80,725 |
| 2024 | $1,937 +38.4% | $80,725 +80.1% |
| 2023 | $1,400 +260% | $44,825 +260% |
Find assessor info on the county website
Neighborhood: 37055
Nearby schools
GreatSchools rating
- NASullivan Central Elementary SchoolGrades: PK-5Distance: 1.6 mi
- 6/10Dickson Middle SchoolGrades: 6-8Distance: 1 mi
- 5/10Dickson County High SchoolGrades: 9-12Distance: 1.7 mi
Schools provided by the listing agent
- Elementary: Oakmont Elementary
- Middle: Dickson Middle School
- High: Dickson County High School
Source: RealTracs MLS as distributed by MLS GRID. This data may not be complete. We recommend contacting the local school district to confirm school assignments for this home.
Get a cash offer in 3 minutes
Find out how much your home could sell for in as little as 3 minutes with a no-obligation cash offer.
Estimated market value$499,100
Get a cash offer in 3 minutes
Find out how much your home could sell for in as little as 3 minutes with a no-obligation cash offer.
Estimated market value
$499,100
