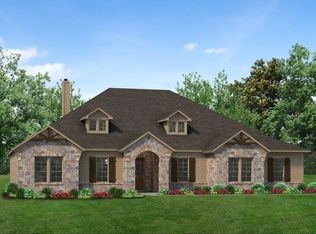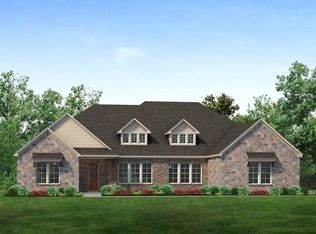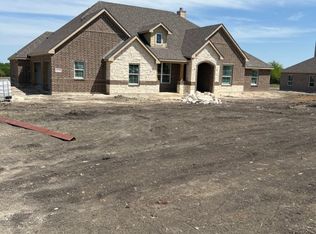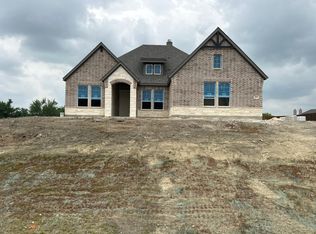Sold
Price Unknown
608 Majors Rd, Van Alstyne, TX 75495
4beds
3,233sqft
Single Family Residence
Built in 2022
1.04 Acres Lot
$694,200 Zestimate®
$--/sqft
$3,900 Estimated rent
Home value
$694,200
$653,000 - $736,000
$3,900/mo
Zestimate® history
Loading...
Owner options
Explore your selling options
What's special
The open concept in the main living area is the hub and heart of this home. The massive family room blends with the dining room and kitchen, so no one is left out during family gathering time. The kitchen presents plenty of workspace, including the large center island. Just beyond the main living area, the Bosque separates into 3 other wings. The first includes two generously sized rooms with a third one opposite the foyer. The owner's suite occupies one side of the home, just beyond the main living area. Add the spa feeling of a owner's bath with both a soaking tub and large, walk-in shower. The Bosque includes 3 secondary bedrooms in a separate wing. They’re equally sized and each one offers its own walk-in closet, so you avoid the battles over who gets which room. Add in the mudroom, 2 more full baths, and a 3-car garage, and you have a home that fits the way you want to live—all on 1 level!
Zillow last checked: 8 hours ago
Listing updated: July 28, 2023 at 10:33am
Listed by:
Rachel Morton 817-731-7595,
NTex Realty, LP 817-731-7595
Bought with:
Matt Norton
Janus Real Estate Group
Source: NTREIS,MLS#: 20239064
Facts & features
Interior
Bedrooms & bathrooms
- Bedrooms: 4
- Bathrooms: 3
- Full bathrooms: 3
Primary bedroom
- Features: Walk-In Closet(s)
- Level: First
- Dimensions: 21 x 15
Bedroom
- Level: First
- Dimensions: 12 x 11
Bedroom
- Features: Walk-In Closet(s)
- Level: First
- Dimensions: 12 x 11
Bedroom
- Level: First
- Dimensions: 12 x 10
Breakfast room nook
- Features: Built-in Features, Dual Sinks, Kitchen Island, Pantry, Stone Counters, Walk-In Pantry
- Level: First
- Dimensions: 11 x 10
Dining room
- Level: First
- Dimensions: 12 x 10
Game room
- Level: First
- Dimensions: 14 x 15
Kitchen
- Features: Dual Sinks, En Suite Bathroom, Garden Tub/Roman Tub, Separate Shower, Walk-In Closet(s)
- Level: First
- Dimensions: 14 x 11
Living room
- Level: First
- Dimensions: 20 x 15
Office
- Features: Utility Room
- Level: First
- Dimensions: 13 x 12
Utility room
- Level: First
- Dimensions: 14 x 9
Heating
- Central, Electric, Heat Pump
Cooling
- Central Air, Ceiling Fan(s), Electric, Heat Pump
Appliances
- Included: Dishwasher, Electric Cooktop, Electric Oven, Disposal, Microwave
- Laundry: Washer Hookup, Electric Dryer Hookup, Laundry in Utility Room
Features
- Decorative/Designer Lighting Fixtures, High Speed Internet, Smart Home, Cable TV
- Flooring: Carpet, Ceramic Tile, Wood
- Has basement: No
- Number of fireplaces: 1
- Fireplace features: Stone, Wood Burning
Interior area
- Total interior livable area: 3,233 sqft
Property
Parking
- Total spaces: 3
- Parking features: Garage, Garage Door Opener, Garage Faces Side
- Attached garage spaces: 3
Features
- Levels: One
- Stories: 1
- Patio & porch: Covered
- Exterior features: Rain Gutters
- Pool features: None
- Fencing: None
Lot
- Size: 1.04 Acres
- Features: Acreage, Back Yard, Irregular Lot, Lawn, Landscaped, Subdivision, Sprinkler System
Details
- Parcel number: 441641
Construction
Type & style
- Home type: SingleFamily
- Architectural style: Traditional,Detached
- Property subtype: Single Family Residence
Materials
- Brick, Rock, Stone
- Foundation: Slab
- Roof: Composition
Condition
- New construction: Yes
- Year built: 2022
Utilities & green energy
- Sewer: Septic Tank
- Water: Community/Coop
- Utilities for property: Septic Available, Water Available, Cable Available
Green energy
- Energy efficient items: Appliances, Doors, HVAC, Insulation, Rain/Freeze Sensors, Thermostat, Windows
Community & neighborhood
Security
- Security features: Prewired, Security System, Smoke Detector(s)
Location
- Region: Van Alstyne
- Subdivision: Creekview Addition
HOA & financial
HOA
- Has HOA: Yes
- HOA fee: $450 annually
- Services included: Association Management
- Association name: Prestige Star Management
- Association phone: 817-231-0148
Other
Other facts
- Listing terms: Cash,Conventional,FHA,VA Loan
Price history
| Date | Event | Price |
|---|---|---|
| 7/28/2023 | Sold | -- |
Source: NTREIS #20239064 Report a problem | ||
| 5/8/2023 | Pending sale | $671,175$208/sqft |
Source: NTREIS #20239064 Report a problem | ||
| 4/29/2023 | Listed for sale | $671,175+1.4%$208/sqft |
Source: NTREIS #20239064 Report a problem | ||
| 1/23/2023 | Contingent | $661,700$205/sqft |
Source: NTREIS #20239064 Report a problem | ||
| 1/15/2023 | Listed for sale | $661,700$205/sqft |
Source: NTREIS #20239064 Report a problem | ||
Public tax history
| Year | Property taxes | Tax assessment |
|---|---|---|
| 2025 | -- | $685,781 +3.4% |
| 2024 | $16,105 | $663,175 +464.5% |
| 2023 | -- | $117,476 +47% |
Find assessor info on the county website
Neighborhood: 75495
Nearby schools
GreatSchools rating
- 8/10John and Nelda Partin Elementary SchoolGrades: PK-5Distance: 4.4 mi
- 8/10Van Alstyne J High SchoolGrades: 6-8Distance: 3.3 mi
- 7/10Van Alstyne High SchoolGrades: 9-12Distance: 3.1 mi
Schools provided by the listing agent
- Elementary: John and Nelda Partin
- High: Van Alstyne
- District: Van Alstyne ISD
Source: NTREIS. This data may not be complete. We recommend contacting the local school district to confirm school assignments for this home.
Get a cash offer in 3 minutes
Find out how much your home could sell for in as little as 3 minutes with a no-obligation cash offer.
Estimated market value$694,200
Get a cash offer in 3 minutes
Find out how much your home could sell for in as little as 3 minutes with a no-obligation cash offer.
Estimated market value
$694,200



