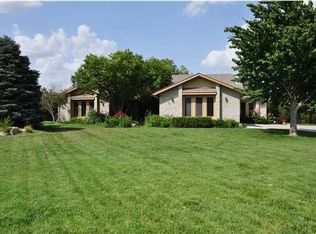THIS HOME IS PRICED TO SELL AT $67.38 A SQUARE FOOT. OVER 5, 400 SQUARE FEET AND INCLUDES- A Stunning classic FULL BRICK ranch located in Rainbow Lakes. Home situated on an almost 1 ACRE ON A FANTASTIC WATERFRONT VIEW. Including 5 spacious bedrooms and a large office with walkout to patio, safe and ELEVATOR. This sprawling ranch offers beautiful views of the water and private dock from the covered deck and covered patio.Home has 3-car attached garage, circle drive and sprinkler system on well. Beautiful formal entry, formal living room, formal dining room, main floor family room with stone fireplace, large kitchen and main floor laundry. Impressive master suite with access to deck, two walk-in closets, elevator access, dressing area, built-in storage and nice bath with big whirlpool tub and separate shower.Large walkout viewout basement features large family room, wet bar, game room, two bedrooms full bath, large storage closets. Incredible hard to find executive home, too many features to list them all! Schedule your private showing today.
This property is off market, which means it's not currently listed for sale or rent on Zillow. This may be different from what's available on other websites or public sources.

