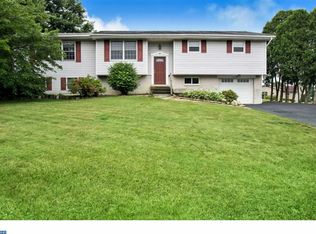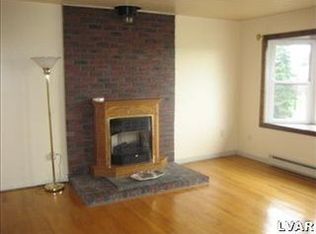Sold for $431,000
$431,000
608 Old Topton Rd, Mertztown, PA 19539
3beds
2,509sqft
Single Family Residence
Built in 1975
0.68 Acres Lot
$438,800 Zestimate®
$172/sqft
$2,287 Estimated rent
Home value
$438,800
$412,000 - $470,000
$2,287/mo
Zestimate® history
Loading...
Owner options
Explore your selling options
What's special
Meticulously maintained 3 bedroom, 2 bath ranch home offers many great features! Gleaming Hardwood floors throughout a large part of the home. Beautiful kitchen with ceramic flooring, Corian counters and SS appliances. French doors between Dining and Large Family room addition with bar and large closet area. Both full baths are on the main level. Living room offers an economical coal stove insert and newer bow widow. Central AC. Great rec rm in lower level with bar, pool table, laundry and an additional finished storage room. One car attached garage plus a fantastic 32 x 24 pole barn with propane heat hookup availability and a 12 x 24 shed. 2 driveways for plenty of off street parking. Enjoy your Summer with the 2 tiered rear deck and expansive decking surrounding your 28' above ground swimming pool on a .68 acre lot. Roof-approx. 2020! Seller is including a one-year home warranty.
Zillow last checked: 8 hours ago
Listing updated: November 21, 2025 at 10:01am
Listed by:
Barb Hodick 610-390-1313,
BHHS Fox & Roach Macungie
Bought with:
Matt Ricchio, RS347298
Keller Williams Allentown
Source: GLVR,MLS#: 765126 Originating MLS: Lehigh Valley MLS
Originating MLS: Lehigh Valley MLS
Facts & features
Interior
Bedrooms & bathrooms
- Bedrooms: 3
- Bathrooms: 2
- Full bathrooms: 2
Primary bedroom
- Level: First
- Dimensions: 13.00 x 11.00
Bedroom
- Level: First
- Dimensions: 13.00 x 10.00
Bedroom
- Level: First
- Dimensions: 10.00 x 10.00
Dining room
- Level: First
- Dimensions: 12.00 x 10.00
Family room
- Level: First
- Dimensions: 25.00 x 16.00
Other
- Level: First
- Dimensions: 9.00 x 8.00
Other
- Level: First
- Dimensions: 11.00 x 5.00
Kitchen
- Level: First
- Dimensions: 10.00 x 10.00
Living room
- Level: First
- Dimensions: 18.00 x 12.00
Other
- Description: attached garage
- Level: First
- Dimensions: 25.00 x 12.00
Recreation
- Level: Lower
- Dimensions: 28.00 x 24.00
Heating
- Baseboard, Coal Stove, Electric, Heat Pump, Zoned
Cooling
- Central Air, Zoned
Appliances
- Included: Dryer, Dishwasher, Electric Oven, Electric Range, Electric Water Heater, Microwave, Refrigerator, Washer
- Laundry: Washer Hookup, Dryer Hookup, Lower Level
Features
- Dining Area, Separate/Formal Dining Room, Game Room, Jetted Tub, Family Room Main Level, Walk-In Closet(s)
- Flooring: Carpet, Ceramic Tile, Hardwood, Laminate, Resilient
- Basement: Crawl Space,Full,Finished,Partially Finished,Sump Pump
- Has fireplace: Yes
- Fireplace features: Insert, Living Room
Interior area
- Total interior livable area: 2,509 sqft
- Finished area above ground: 1,716
- Finished area below ground: 793
Property
Parking
- Total spaces: 1
- Parking features: Attached, Detached, Garage, Off Street, Garage Door Opener
- Attached garage spaces: 1
Features
- Levels: One
- Stories: 1
- Patio & porch: Deck, Porch
- Exterior features: Deck, Pool, Porch, Shed
- Has private pool: Yes
- Pool features: Above Ground
- Has spa: Yes
Lot
- Size: 0.68 Acres
- Dimensions: 156 x 188 appro x
Details
- Additional structures: Shed(s)
- Parcel number: 59547403303939
- Zoning: Conservation
- Special conditions: None
Construction
Type & style
- Home type: SingleFamily
- Architectural style: Ranch
- Property subtype: Single Family Residence
Materials
- Brick, Vinyl Siding
- Roof: Asphalt,Fiberglass
Condition
- Year built: 1975
Utilities & green energy
- Electric: Circuit Breakers
- Sewer: Septic Tank
- Water: Well
- Utilities for property: Cable Available
Community & neighborhood
Security
- Security features: Closed Circuit Camera(s)
Location
- Region: Mertztown
- Subdivision: Not in Development
Other
Other facts
- Ownership type: Fee Simple
- Road surface type: Paved
Price history
| Date | Event | Price |
|---|---|---|
| 11/21/2025 | Sold | $431,000+1.4%$172/sqft |
Source: | ||
| 9/27/2025 | Pending sale | $425,000$169/sqft |
Source: | ||
| 9/22/2025 | Listed for sale | $425,000+150%$169/sqft |
Source: | ||
| 10/4/2002 | Sold | $170,000$68/sqft |
Source: Public Record Report a problem | ||
Public tax history
| Year | Property taxes | Tax assessment |
|---|---|---|
| 2025 | $6,014 +0.9% | $126,100 |
| 2024 | $5,962 +2.1% | $126,100 |
| 2023 | $5,840 +2.3% | $126,100 |
Find assessor info on the county website
Neighborhood: 19539
Nearby schools
GreatSchools rating
- 7/10Brandywine Heights Elementary SchoolGrades: K-3Distance: 2 mi
- 7/10Brandywine Heights Intrmd/MsGrades: 4-8Distance: 2.2 mi
- 5/10Brandywine Heights High SchoolGrades: 9-12Distance: 1 mi
Schools provided by the listing agent
- District: Brandywine Heights
Source: GLVR. This data may not be complete. We recommend contacting the local school district to confirm school assignments for this home.
Get a cash offer in 3 minutes
Find out how much your home could sell for in as little as 3 minutes with a no-obligation cash offer.
Estimated market value$438,800
Get a cash offer in 3 minutes
Find out how much your home could sell for in as little as 3 minutes with a no-obligation cash offer.
Estimated market value
$438,800

