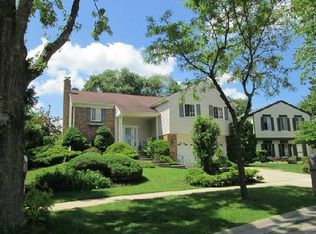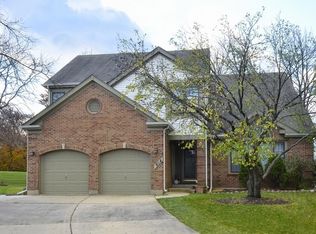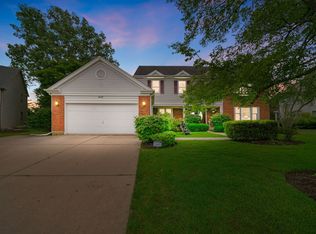Closed
$792,000
608 Raintree Rd, Buffalo Grove, IL 60089
4beds
2,873sqft
Single Family Residence
Built in 1988
0.25 Acres Lot
$856,500 Zestimate®
$276/sqft
$4,017 Estimated rent
Home value
$856,500
$771,000 - $959,000
$4,017/mo
Zestimate® history
Loading...
Owner options
Explore your selling options
What's special
ALL OFFERS MUST BE SUBMITTED BY 7/23 NOON. Beautiful home on a premium golf course lot facing the 16th hole with breathtaking views of the golf course. Gourmet island kitchen with drawers and doors, and top of the line appliances including 5 burner cooktop, double oven, S.S. appliances, 42" maple cabinets, 4 double door pantries. granite countertops, slate floors. Breakfast area in kitchen looks onto the golf course. Small balcony off of guest bedroom. Family room off kitchen with Brazilian cherry hardwood floors and leads to the deck with railing and lighting just installed last year. Office/ 5th bedroom on main level. Just remodeled 2nd floor full bathroom. Neutral beige carpeting upstairs and on the steps. 2873 Sqft on first and second floor. Full finished basement with an additional 1/2 bath and 1300 sqft of living space. Roof replaced July 2020, Furnace, Ac, water heater replaced in November 2021. Washer/ Dryer and Dishwasher are newly replaced in 2024.
Zillow last checked: 8 hours ago
Listing updated: August 31, 2024 at 08:36pm
Listing courtesy of:
Genie Birch 312-524-5245,
Genie Birch Realty PLLC
Bought with:
Patrick Dong
Core Realty & Investments Inc.
Source: MRED as distributed by MLS GRID,MLS#: 12110893
Facts & features
Interior
Bedrooms & bathrooms
- Bedrooms: 4
- Bathrooms: 4
- Full bathrooms: 2
- 1/2 bathrooms: 2
Primary bedroom
- Features: Flooring (Carpet), Bathroom (Full)
- Level: Second
- Area: 234 Square Feet
- Dimensions: 18X13
Bedroom 2
- Features: Flooring (Carpet)
- Level: Second
- Area: 143 Square Feet
- Dimensions: 13X11
Bedroom 3
- Features: Flooring (Carpet)
- Level: Second
- Area: 121 Square Feet
- Dimensions: 11X11
Bedroom 4
- Features: Flooring (Carpet)
- Level: Second
- Area: 209 Square Feet
- Dimensions: 11X19
Dining room
- Level: Main
- Area: 169 Square Feet
- Dimensions: 13X13
Eating area
- Level: Main
- Area: 90 Square Feet
- Dimensions: 10X9
Family room
- Level: Main
- Area: 280 Square Feet
- Dimensions: 20X14
Kitchen
- Features: Kitchen (Island, Pantry-Closet, Granite Counters)
- Level: Main
- Area: 208 Square Feet
- Dimensions: 16X13
Living room
- Level: Main
- Area: 260 Square Feet
- Dimensions: 20X13
Office
- Level: Main
- Area: 132 Square Feet
- Dimensions: 12X11
Heating
- Natural Gas, Forced Air
Cooling
- Central Air
Appliances
- Included: Double Oven, Microwave, Dishwasher, Refrigerator, Freezer, Disposal, Stainless Steel Appliance(s), Water Softener Owned
Features
- Basement: Finished,Full
- Number of fireplaces: 1
- Fireplace features: Wood Burning, Gas Starter, Family Room
Interior area
- Total structure area: 4,173
- Total interior livable area: 2,873 sqft
- Finished area below ground: 1,300
Property
Parking
- Total spaces: 2
- Parking features: Garage Door Opener, On Site, Garage Owned, Attached, Garage
- Attached garage spaces: 2
- Has uncovered spaces: Yes
Accessibility
- Accessibility features: No Disability Access
Features
- Stories: 2
Lot
- Size: 0.25 Acres
- Dimensions: 74X125X101X125
- Features: On Golf Course
Details
- Parcel number: 15174030340000
- Special conditions: None
Construction
Type & style
- Home type: SingleFamily
- Property subtype: Single Family Residence
Materials
- Vinyl Siding, Brick
- Roof: Asphalt
Condition
- New construction: No
- Year built: 1988
Details
- Builder model: MOUNTBATTEN
Utilities & green energy
- Electric: Circuit Breakers
- Sewer: Public Sewer
- Water: Lake Michigan
Community & neighborhood
Location
- Region: Buffalo Grove
Other
Other facts
- Listing terms: Conventional
- Ownership: Fee Simple
Price history
| Date | Event | Price |
|---|---|---|
| 8/28/2024 | Sold | $792,000-0.9%$276/sqft |
Source: | ||
| 8/20/2024 | Pending sale | $799,000$278/sqft |
Source: | ||
| 7/25/2024 | Contingent | $799,000$278/sqft |
Source: | ||
| 7/19/2024 | Listed for sale | $799,000$278/sqft |
Source: | ||
Public tax history
| Year | Property taxes | Tax assessment |
|---|---|---|
| 2023 | $16,621 +0.2% | $209,077 +16.6% |
| 2022 | $16,588 +3.3% | $179,346 +3.4% |
| 2021 | $16,052 +2% | $173,446 +0.7% |
Find assessor info on the county website
Neighborhood: 60089
Nearby schools
GreatSchools rating
- NAWillow Grove Kindergarten CenterGrades: PK-KDistance: 2.3 mi
- 8/10Twin Groves Middle SchoolGrades: 6-8Distance: 0.3 mi
- 10/10Adlai E Stevenson High SchoolGrades: 9-12Distance: 1.3 mi
Schools provided by the listing agent
- Elementary: Ivy Hall Elementary School
- Middle: Twin Groves Middle School
- High: Adlai E Stevenson High School
- District: 96
Source: MRED as distributed by MLS GRID. This data may not be complete. We recommend contacting the local school district to confirm school assignments for this home.

Get pre-qualified for a loan
At Zillow Home Loans, we can pre-qualify you in as little as 5 minutes with no impact to your credit score.An equal housing lender. NMLS #10287.


